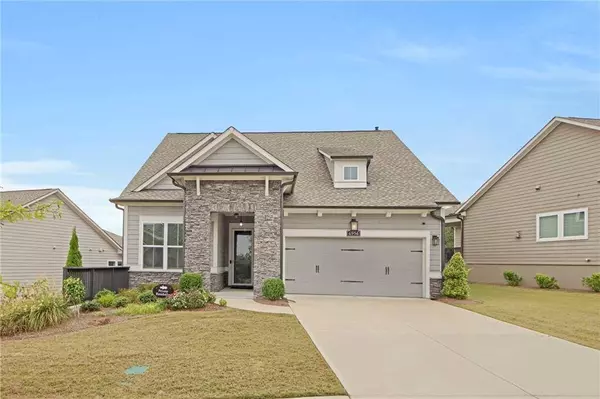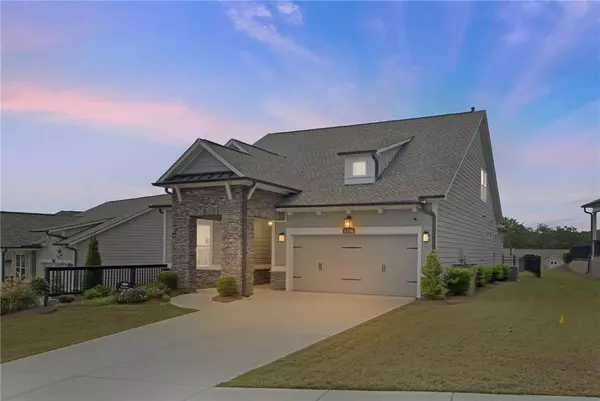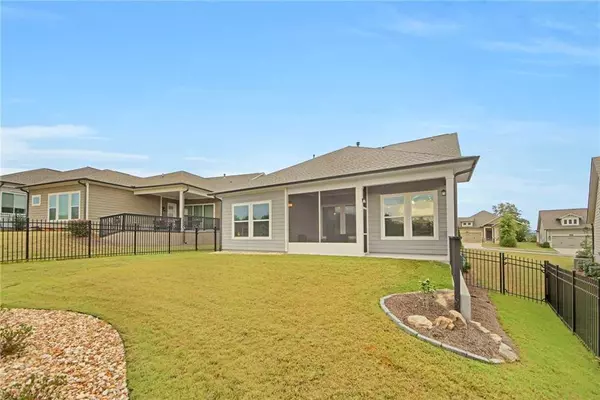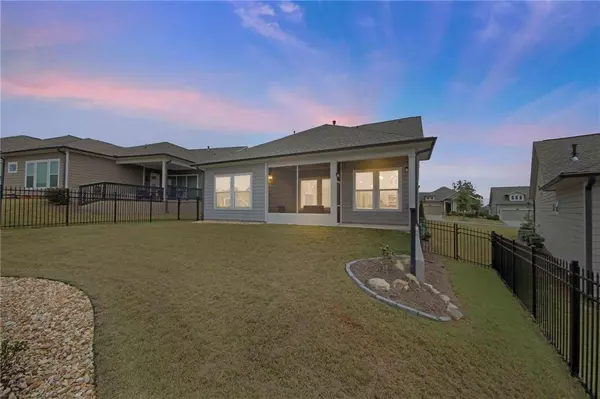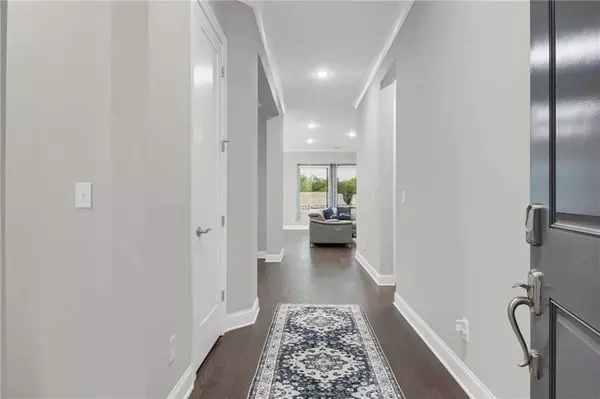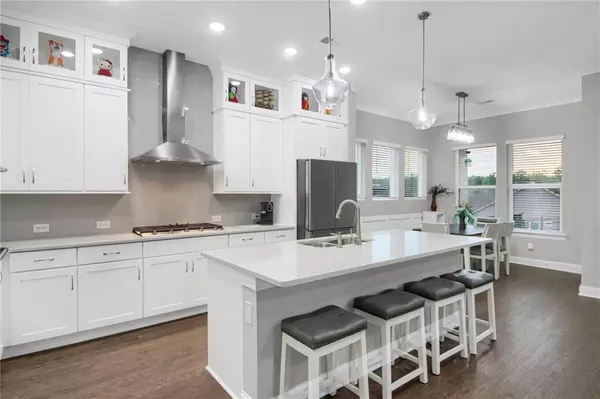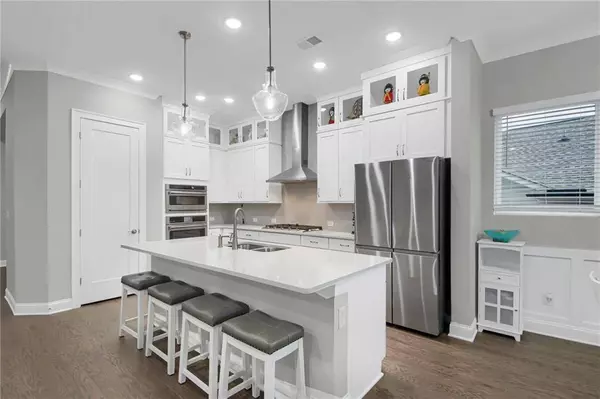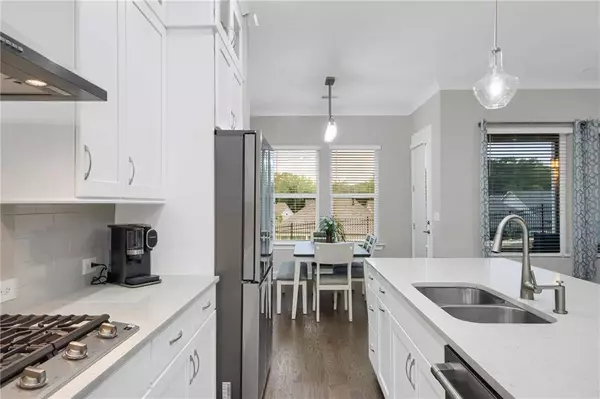
GALLERY
PROPERTY DETAIL
Key Details
Property Type Single Family Home
Sub Type Single Family Residence
Listing Status Active
Purchase Type For Sale
Square Footage 2, 504 sqft
Price per Sqft $246
Subdivision The Retreat At Sterling On The Lake
MLS Listing ID 7653840
Style Craftsman, Traditional
Bedrooms 3
Full Baths 3
Construction Status Resale
HOA Fees $2, 550/ann
HOA Y/N Yes
Year Built 2022
Annual Tax Amount $1,773
Tax Year 2024
Lot Size 8,276 Sqft
Acres 0.19
Property Sub-Type Single Family Residence
Source First Multiple Listing Service
Location
State GA
County Hall
Area The Retreat At Sterling On The Lake
Lake Name None
Rooms
Bedroom Description In-Law Floorplan,Master on Main,Oversized Master
Other Rooms None
Basement None
Main Level Bedrooms 2
Dining Room Seats 12+, Separate Dining Room
Kitchen Breakfast Bar, Breakfast Room, Cabinets White, Eat-in Kitchen, Kitchen Island, Pantry Walk-In, Solid Surface Counters, View to Family Room
Building
Lot Description Back Yard, Cleared, Landscaped, Level
Story One and One Half
Foundation Slab
Sewer Public Sewer
Water Public
Architectural Style Craftsman, Traditional
Level or Stories One and One Half
Structure Type HardiPlank Type,Stone
Construction Status Resale
Interior
Interior Features Crown Molding, Double Vanity, Entrance Foyer, High Ceilings 10 ft Main, High Speed Internet, Walk-In Closet(s)
Heating Central
Cooling Central Air
Flooring Hardwood, Tile
Fireplaces Type None
Equipment Irrigation Equipment
Window Features Double Pane Windows,Insulated Windows
Appliance Dishwasher, Disposal, Double Oven, Gas Cooktop, Gas Water Heater, Microwave, Range Hood, Refrigerator, Self Cleaning Oven
Laundry Gas Dryer Hookup, Laundry Room, Main Level, Mud Room
Exterior
Exterior Feature None
Parking Features Attached, Garage, Garage Faces Front
Garage Spaces 2.0
Fence Back Yard, Wrought Iron
Pool None
Community Features Catering Kitchen, Clubhouse, Curbs, Fitness Center, Gated, Homeowners Assoc, Near Trails/Greenway, Pickleball, Pool, Sidewalks, Street Lights, Tennis Court(s)
Utilities Available Cable Available, Electricity Available, Natural Gas Available, Phone Available, Sewer Available, Underground Utilities, Water Available
Waterfront Description None
View Y/N Yes
View Trees/Woods
Roof Type Composition,Shingle
Street Surface Asphalt
Accessibility None
Handicap Access None
Porch Covered, Enclosed, Front Porch, Rear Porch, Screened
Total Parking Spaces 4
Private Pool false
Schools
Elementary Schools Spout Springs
Middle Schools C.W. Davis
High Schools Flowery Branch
Others
HOA Fee Include Maintenance Grounds,Reserve Fund,Swim,Tennis
Senior Community yes
Restrictions true
Tax ID 15047 002252
Acceptable Financing Cash, Conventional, FHA, VA Loan
Listing Terms Cash, Conventional, FHA, VA Loan
SIMILAR HOMES FOR SALE
Check for similar Single Family Homes at price around $618,000 in Flowery Branch,GA
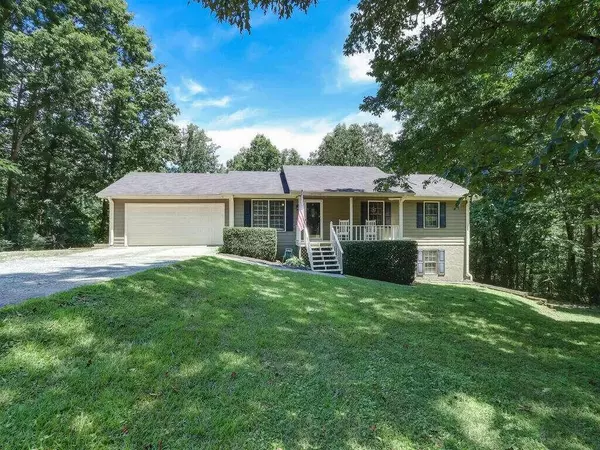
Pending
$439,900
5361 Hog Mountain RD, Flowery Branch, GA 30542
Listed by Berkshire Hathaway HomeServices Georgia Properties4 Beds 3 Baths 2,741 SqFt
Active
$538,900
6140 Jones RD, Flowery Branch, GA 30542
4 Beds 4 Baths 1,728 SqFt
Active
$538,000
6140 Jones RD, Flowery Branch, GA 30542
Listed by Dana Gregory Properties4 Beds 4 Baths 1,728 SqFt
CONTACT


