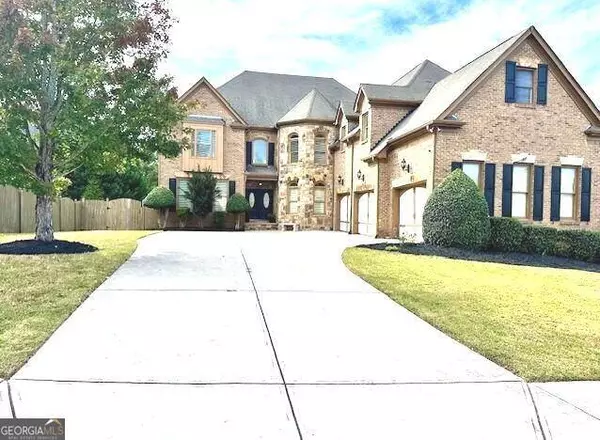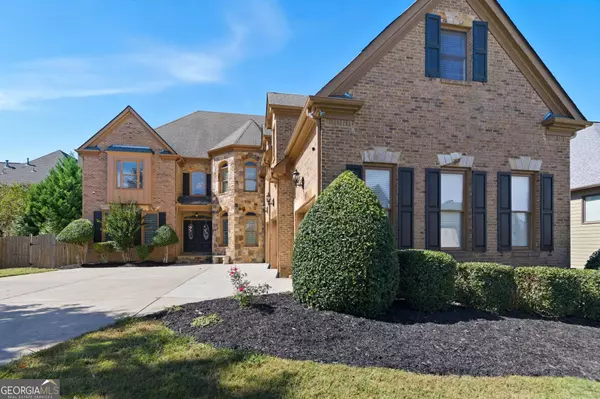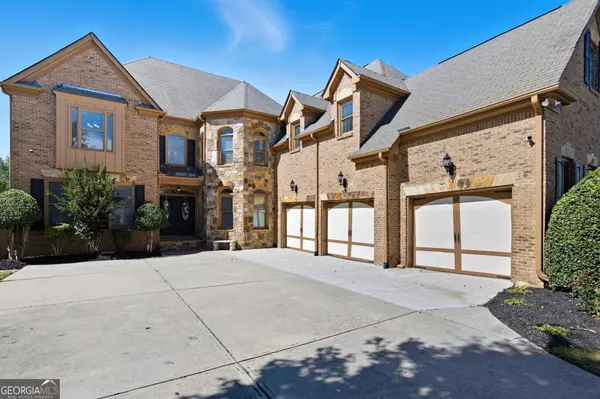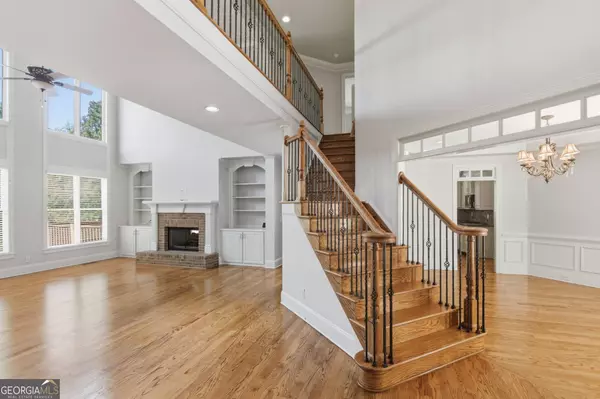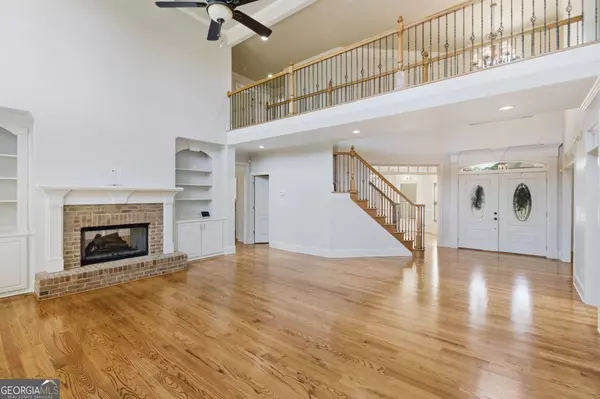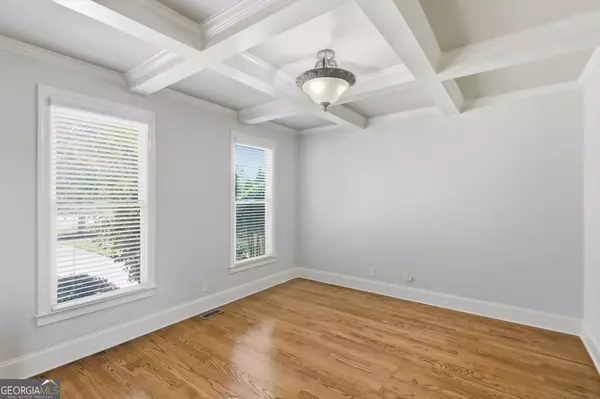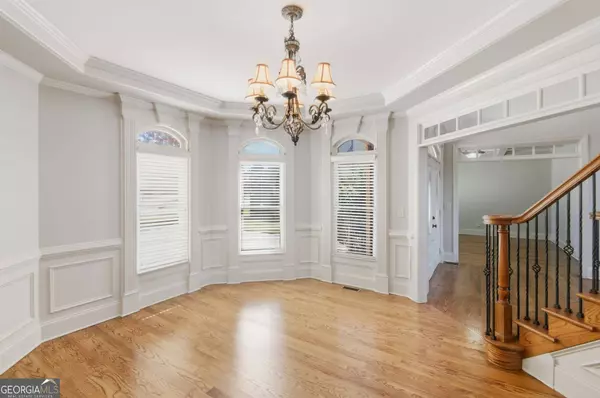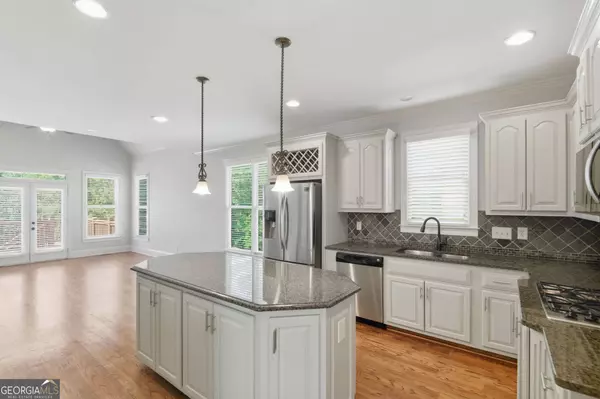
GALLERY
PROPERTY DETAIL
Key Details
Property Type Single Family Home
Sub Type Single Family Residence
Listing Status Active
Purchase Type For Sale
Square Footage 5, 966 sqft
Price per Sqft $154
Subdivision Summerhaven
MLS Listing ID 10621288
Style Brick 3 Side, Brick Front, Brick/Frame, Contemporary, Traditional
Bedrooms 7
Full Baths 5
Half Baths 1
HOA Fees $875
HOA Y/N Yes
Year Built 2006
Annual Tax Amount $12,466
Tax Year 24
Lot Size 0.340 Acres
Acres 0.34
Lot Dimensions 14810.4
Property Sub-Type Single Family Residence
Source Georgia MLS 2
Location
State GA
County Gwinnett
Rooms
Basement Bath Finished, Bath/Stubbed, Concrete, Daylight, Exterior Entry, Finished, Full, Interior Entry
Dining Room Separate Room
Building
Lot Description Level, Sloped
Faces Please use GPS
Foundation Block, Slab
Sewer Public Sewer
Water Public
Architectural Style Brick 3 Side, Brick Front, Brick/Frame, Contemporary, Traditional
Structure Type Brick
New Construction No
Interior
Interior Features Beamed Ceilings, Bookcases, Double Vanity, Separate Shower, Split Bedroom Plan, Tile Bath, Tray Ceiling(s), Entrance Foyer, Vaulted Ceiling(s), Walk-In Closet(s)
Heating Central, Forced Air, Natural Gas, Zoned
Cooling Ceiling Fan(s), Central Air, Dual, Electric, Heat Pump, Zoned
Flooring Carpet, Hardwood, Tile
Fireplaces Number 2
Fireplaces Type Factory Built, Family Room, Gas Starter, Other
Fireplace Yes
Appliance Convection Oven, Cooktop, Dishwasher, Disposal, Double Oven, Gas Water Heater, Ice Maker, Microwave, Oven, Stainless Steel Appliance(s)
Laundry In Hall, In Kitchen
Exterior
Exterior Feature Sprinkler System
Parking Features Garage, Attached, Kitchen Level, Garage Door Opener, Side/Rear Entrance
Garage Spaces 3.0
Fence Back Yard, Fenced
Community Features Playground, Pool, Sidewalks, Street Lights
Utilities Available Cable Available, Electricity Available, High Speed Internet, Natural Gas Available, Sewer Available, Sewer Connected, Underground Utilities, Water Available
View Y/N No
Roof Type Composition
Total Parking Spaces 3
Garage Yes
Private Pool No
Schools
Elementary Schools Ivy Creek
Middle Schools Glenn C Jones
High Schools Seckinger
Others
HOA Fee Include Management Fee,Swimming
Tax ID R1002A096
Security Features Open Access,Security System,Smoke Detector(s)
Acceptable Financing Cash, Conventional, VA Loan
Listing Terms Cash, Conventional, VA Loan
Special Listing Condition Resale
SIMILAR HOMES FOR SALE
Check for similar Single Family Homes at price around $920,000 in Buford,GA

Active Under Contract
$800,000
2398 East Maddox RD, Buford, GA 30519
4 Beds 2.5 Baths 2,992 SqFt
Pending
$800,000
2398 Maddox RD, Buford, GA 30519
Listed by Keller Williams Realty Community Partners4 Beds 2.5 Baths 2,992 SqFt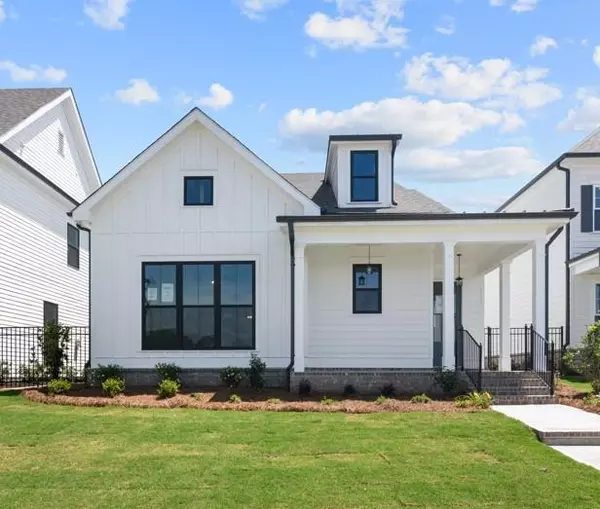
Active
$756,010
528 Pearl ST, Cumming, GA 30519
Listed by The Providence Group Realty, LLC.3 Beds 3.5 Baths 2,680 SqFt
CONTACT


