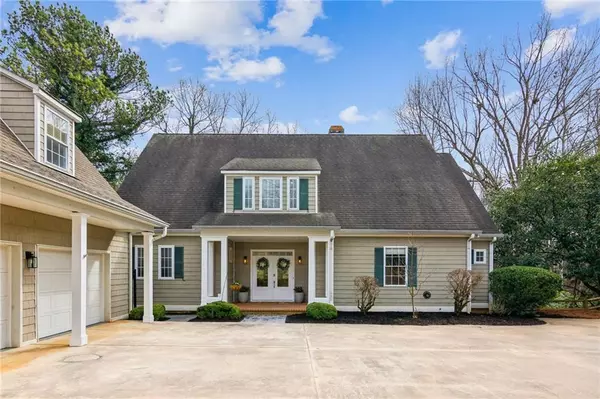3130 Dunlap DR Gainesville, GA 30506
UPDATED:
Key Details
Property Type Single Family Home
Sub Type Single Family Residence
Listing Status Active
Purchase Type For Sale
Square Footage 5,053 sqft
Price per Sqft $158
Subdivision High Hill
MLS Listing ID 7524748
Style Craftsman
Bedrooms 5
Full Baths 5
Half Baths 1
Construction Status Resale
HOA Y/N No
Year Built 2000
Annual Tax Amount $6,397
Tax Year 2024
Lot Size 0.690 Acres
Acres 0.69
Property Sub-Type Single Family Residence
Source First Multiple Listing Service
Property Description
Location
State GA
County Hall
Area High Hill
Lake Name None
Rooms
Bedroom Description Master on Main,Oversized Master
Other Rooms Garage(s)
Basement Daylight, Exterior Entry, Finished, Finished Bath, Interior Entry
Main Level Bedrooms 1
Dining Room Great Room, Seats 12+
Kitchen Breakfast Bar, Cabinets White, Eat-in Kitchen, Kitchen Island, Pantry, Solid Surface Counters, View to Family Room
Interior
Interior Features Bookcases, Entrance Foyer, High Ceilings 9 ft Lower, Walk-In Closet(s)
Heating Heat Pump, Hot Water, Natural Gas, Zoned
Cooling Ceiling Fan(s), Central Air
Flooring Hardwood, Laminate, Tile, Vinyl
Fireplaces Number 1
Fireplaces Type Brick, Family Room, Gas Log, Gas Starter, Great Room, Living Room
Equipment None
Window Features Double Pane Windows,Insulated Windows,Shutters
Appliance Dishwasher, Disposal, Gas Oven, Gas Range, Microwave, Self Cleaning Oven
Laundry In Basement, Main Level, Mud Room, Sink
Exterior
Exterior Feature Lighting, Private Yard, Rain Gutters, Rear Stairs
Parking Features Detached, Driveway, Garage
Garage Spaces 2.0
Fence Back Yard
Pool None
Community Features None
Utilities Available Cable Available, Electricity Available, Natural Gas Available, Sewer Available, Underground Utilities, Water Available
Waterfront Description None
View Y/N Yes
View Other
Roof Type Concrete,Shingle
Street Surface Concrete
Accessibility Accessible Entrance
Handicap Access Accessible Entrance
Porch Covered, Deck, Rear Porch
Private Pool false
Building
Lot Description Back Yard, Front Yard, Private
Story Three Or More
Foundation Concrete Perimeter
Sewer Septic Tank
Water Public
Architectural Style Craftsman
Level or Stories Three Or More
Structure Type HardiPlank Type
Construction Status Resale
Schools
Elementary Schools Mount Vernon
Middle Schools North Hall
High Schools North Hall
Others
Senior Community no
Restrictions false
Tax ID 10122 000008




