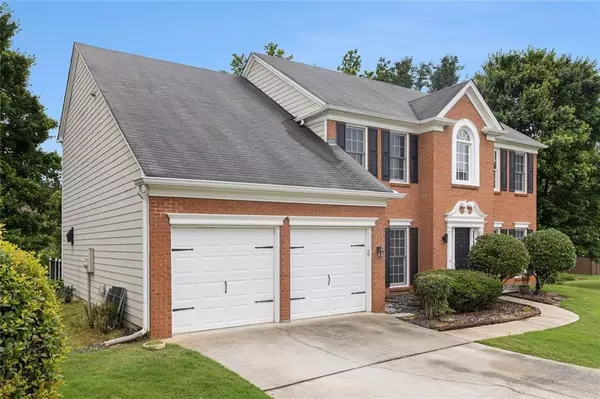505 Stedford Lane Duluth, GA 30097
UPDATED:
Key Details
Property Type Single Family Home
Sub Type Single Family Residence
Listing Status Active
Purchase Type For Rent
Square Footage 2,854 sqft
Subdivision Reserve/Foxdale
MLS Listing ID 7622524
Style Colonial
Bedrooms 4
Full Baths 2
Half Baths 1
Year Built 1997
Property Sub-Type Single Family Residence
Source First Multiple Listing Service
Property Description
Location
State GA
County Fulton
Rooms
Other Rooms None
Basement None
Dining Room Separate Dining Room
Kitchen Breakfast Bar, Breakfast Room, Cabinets White, Solid Surface Counters, Pantry, View to Family Room
Interior
Interior Features Disappearing Attic Stairs, Crown Molding, Entrance Foyer, High Ceilings 10 ft Main
Heating Forced Air, Natural Gas
Cooling Central Air
Flooring Ceramic Tile, Laminate, Tile
Fireplaces Number 1
Fireplaces Type Factory Built, Family Room
Equipment None
Laundry Laundry Room
Exterior
Exterior Feature Private Yard, Private Entrance, Rain Gutters
Parking Features Garage Faces Front, Level Driveway
Fence None
Pool None
Community Features Homeowners Assoc, Pool, Street Lights, Tennis Court(s)
Utilities Available Cable Available, Electricity Available, Natural Gas Available, Sewer Available, Underground Utilities, Water Available
Waterfront Description None
View Y/N Yes
View Other
Roof Type Composition
Building
Lot Description Back Yard, Level, Private
Story Two
Schools
Elementary Schools Wilson Creek
Middle Schools River Trail
High Schools Northview
Others
Senior Community no




