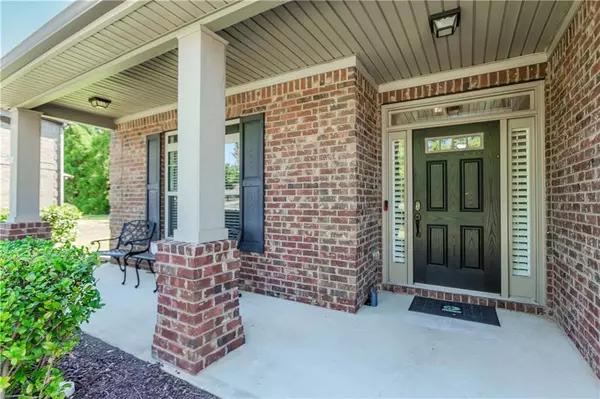6354 Brookridge DR Flowery Branch, GA 30547

Open House
Sat Sep 20, 1:00pm - 3:00pm
UPDATED:
Key Details
Property Type Single Family Home
Sub Type Single Family Residence
Listing Status Active
Purchase Type For Sale
Square Footage 5,676 sqft
Price per Sqft $140
Subdivision Wynfield
MLS Listing ID 7650315
Style Traditional
Bedrooms 7
Full Baths 5
Construction Status Resale
HOA Fees $400/ann
HOA Y/N Yes
Year Built 2014
Annual Tax Amount $7,577
Tax Year 2024
Lot Size 0.350 Acres
Acres 0.35
Property Sub-Type Single Family Residence
Source First Multiple Listing Service
Property Description
Location
State GA
County Hall
Area Wynfield
Lake Name None
Rooms
Bedroom Description In-Law Floorplan,Oversized Master,Sitting Room
Other Rooms None
Basement None
Main Level Bedrooms 1
Dining Room Seats 12+, Separate Dining Room
Kitchen Breakfast Bar, Kitchen Island, Pantry, Cabinets Stain, Stone Counters, Eat-in Kitchen, Pantry Walk-In, View to Family Room
Interior
Interior Features Coffered Ceiling(s), Crown Molding, Double Vanity, Entrance Foyer 2 Story, High Speed Internet, His and Hers Closets, Tray Ceiling(s), Vaulted Ceiling(s), Walk-In Closet(s)
Heating Central, Electric
Cooling Ceiling Fan(s), Central Air, Electric
Flooring Carpet, Hardwood, Tile
Fireplaces Number 1
Fireplaces Type Gas Log, Gas Starter, Living Room
Equipment Satellite Dish
Window Features Double Pane Windows
Appliance Dishwasher, Disposal, Double Oven, Gas Cooktop, Gas Oven, Gas Water Heater, Microwave
Laundry In Hall, Upper Level, Laundry Room
Exterior
Exterior Feature None
Parking Features Attached, Garage Door Opener, Garage, Garage Faces Front
Garage Spaces 3.0
Fence Fenced, Back Yard, Wood
Pool None
Community Features Sidewalks, Street Lights, Homeowners Assoc, Near Schools, Near Shopping
Utilities Available Cable Available, Electricity Available, Natural Gas Available, Phone Available, Underground Utilities, Water Available
Waterfront Description None
View Y/N Yes
View Other
Roof Type Composition,Shingle
Street Surface Asphalt
Accessibility Accessible Entrance, Accessible Full Bath
Handicap Access Accessible Entrance, Accessible Full Bath
Porch Patio, Covered, Front Porch, Rear Porch
Private Pool false
Building
Lot Description Level, Back Yard, Front Yard
Story Three Or More
Foundation Slab
Sewer Public Sewer
Water Public
Architectural Style Traditional
Level or Stories Three Or More
Structure Type Concrete,Brick
Construction Status Resale
Schools
Elementary Schools Buford
Middle Schools Buford
High Schools Buford
Others
HOA Fee Include Maintenance Grounds
Senior Community no
Restrictions false
Tax ID 08138A002037
Virtual Tour https://www.zillow.com/view-imx/4f308b4d-0fda-461b-9c8b-b07084331bfb?setAttribution=mls&wl=true&initialViewType=pano&utm_source=dashboard

GET MORE INFORMATION




