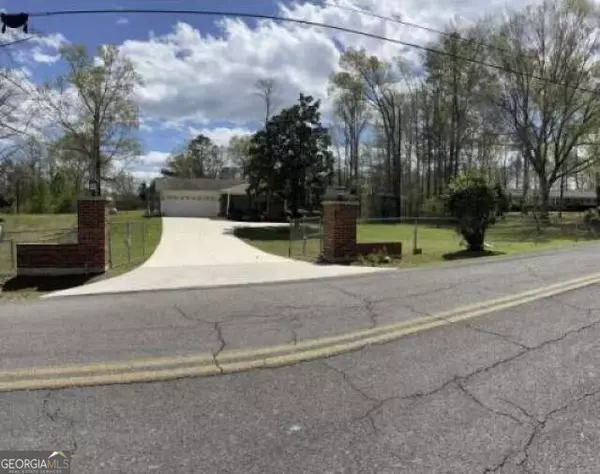1507 Lynnwood DR NE Dalton, GA 30721

UPDATED:
Key Details
Property Type Single Family Home
Sub Type Single Family Residence
Listing Status New
Purchase Type For Sale
Square Footage 1,563 sqft
Price per Sqft $223
Subdivision Lynnwood
MLS Listing ID 10617827
Style Brick 4 Side,Ranch
Bedrooms 3
Full Baths 2
HOA Y/N No
Year Built 1968
Annual Tax Amount $2,392
Tax Year 24
Lot Size 0.550 Acres
Acres 0.55
Lot Dimensions 23958
Property Sub-Type Single Family Residence
Source Georgia MLS 2
Property Description
Location
State GA
County Whitfield
Rooms
Bedroom Description Master On Main Level
Other Rooms Garage(s), Outbuilding, Second Garage
Basement None
Interior
Interior Features Master On Main Level, Separate Shower, Soaking Tub, Tile Bath
Heating Electric, Heat Pump
Cooling Central Air, Electric, Heat Pump
Flooring Laminate, Other, Tile
Equipment Satellite Dish
Fireplace No
Appliance Dishwasher, Dryer, Electric Water Heater, Range, Refrigerator, Stainless Steel Appliance(s), Tankless Water Heater, Washer
Laundry Mud Room
Exterior
Parking Features Garage, Garage Door Opener, Over 1 Space per Unit
Garage Spaces 3.0
Fence Chain Link, Fenced
Pool In Ground
Community Features None
Utilities Available Cable Available, Electricity Available, High Speed Internet, Phone Available, Propane
View Y/N Yes
View Seasonal View
Roof Type Composition
Total Parking Spaces 3
Garage Yes
Private Pool Yes
Building
Lot Description Sloped
Faces Recommend to use a Map App. On your phone.
Foundation Pillar/Post/Pier
Sewer Septic Tank
Water Public
Architectural Style Brick 4 Side, Ranch
Structure Type Other
New Construction No
Schools
Elementary Schools Cedar Ridge
Middle Schools Other
High Schools Southeast Whitfield
Others
HOA Fee Include None
Tax ID 1213111022
Special Listing Condition Updated/Remodeled

GET MORE INFORMATION




