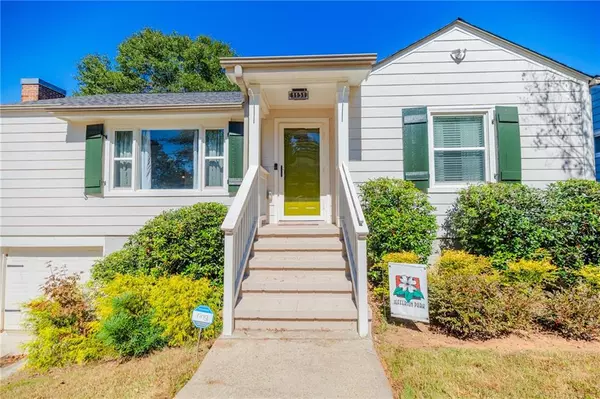1131 WINBURN DR Atlanta, GA 30344

UPDATED:
Key Details
Property Type Single Family Home
Sub Type Single Family Residence
Listing Status Active
Purchase Type For Rent
Square Footage 1,464 sqft
Subdivision Jefferson Park
MLS Listing ID 7662065
Style Bungalow
Bedrooms 3
Full Baths 1
HOA Y/N No
Year Built 1955
Available Date 2025-10-16
Lot Size 9,147 Sqft
Acres 0.21
Property Sub-Type Single Family Residence
Source First Multiple Listing Service
Property Description
All this is an ultra convenient location for your commute intown or heading to the airport. Grocery stores, shopping, banking, restaurants and a neighborhood park are all within a 2 minute drive from your new home.
Home is for rent exclusively by Atlanta Intown Real Estate. DO NOT submit any application, deposit or other fees to any party other than Atlanta Intown Real Estate for consideration and occupancy on this home. Move in admin fee=$300. Lawn care service can be added at additional cost per month.
Location
State GA
County Fulton
Area Jefferson Park
Lake Name None
Rooms
Bedroom Description Roommate Floor Plan
Other Rooms None
Basement Daylight, Interior Entry, Partial
Main Level Bedrooms 2
Dining Room Separate Dining Room
Kitchen Solid Surface Counters, Pantry
Interior
Interior Features High Ceilings 9 ft Main, High Ceilings 9 ft Lower
Heating Central, Natural Gas
Cooling Central Air
Flooring Hardwood, Concrete, Ceramic Tile
Fireplaces Type None
Equipment None
Window Features Storm Shutters
Appliance Dishwasher, Refrigerator, Gas Range, Electric Water Heater, Microwave, Washer, Dryer
Laundry In Basement
Exterior
Exterior Feature Permeable Paving, Private Yard, Rain Gutters, Rear Stairs
Parking Features Garage Door Opener, Drive Under Main Level, Driveway, Garage Faces Front, Garage
Garage Spaces 1.0
Fence Back Yard, Fenced, Privacy, Wood
Pool None
Community Features Public Transportation, Park, Sidewalks, Street Lights, Near Schools, Near Shopping
Utilities Available Cable Available, Electricity Available, Natural Gas Available, Sewer Available, Water Available
Waterfront Description None
View Y/N Yes
View Neighborhood
Roof Type Composition
Street Surface Asphalt
Accessibility None
Handicap Access None
Porch Deck, Front Porch
Total Parking Spaces 3
Private Pool false
Building
Lot Description Level, Landscaped, Front Yard
Story Two
Architectural Style Bungalow
Level or Stories Two
Structure Type HardiPlank Type,Frame,Block
Schools
Elementary Schools Hamilton E. Holmes
Middle Schools Paul D. West
High Schools Tri-Cities
Others
Senior Community no
Tax ID 14 012400060261

GET MORE INFORMATION




