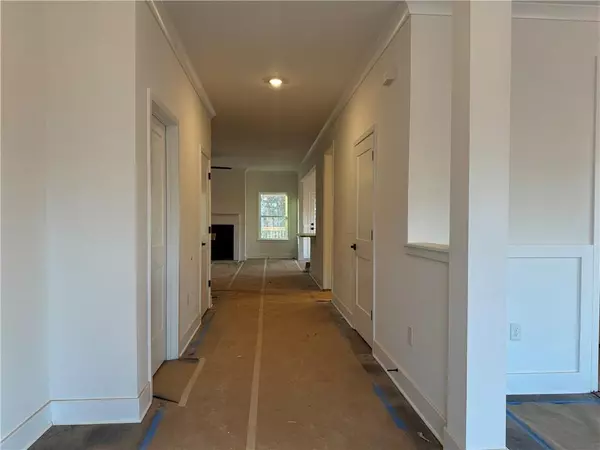3330 Trevi TRL Douglasville, GA 30135

UPDATED:
Key Details
Property Type Single Family Home
Sub Type Single Family Residence
Listing Status Active
Purchase Type For Sale
Square Footage 3,629 sqft
Price per Sqft $161
Subdivision Tuscany Hills
MLS Listing ID 7685212
Style Traditional
Bedrooms 5
Full Baths 3
Half Baths 1
Construction Status New Construction
HOA Fees $1,000/ann
HOA Y/N Yes
Year Built 2025
Annual Tax Amount $203
Tax Year 2024
Lot Size 1.020 Acres
Acres 1.02
Property Sub-Type Single Family Residence
Source First Multiple Listing Service
Property Description
Showcasing impressive curb appeal, the exterior offers a brick front with a full brick water table that wraps around the home. Perfectly positioned on a premium wooded homesite, this property provides peaceful natural views from your covered deck. Inside, you'll enjoy LVP flooring throughout the entire home—top and bottom levels—with plush carpeting in all bedrooms. The family room features a sleek electric fireplace, creating an inviting atmosphere.
The open-concept kitchen includes granite countertops, stainless steel appliances, a stylish tile backsplash, and pendant lighting. A separate dining room adds the perfect touch for hosting and holiday gatherings. Upstairs, you'll find four well-sized secondary bedrooms, two full baths, and a spacious recreation room ideal for a home theater, playroom, or fitness space. Additional features include a tankless water heater and designer selections throughout.
Location Highlights: Tuscany Hills offers the perfect balance of privacy and convenience. Enjoy being just a short drive from the Hartsfield–Jackson Atlanta International Airport, premier shopping and dining in the Chapel Hill area, and everyday retail conveniences nearby. This home blends luxury, comfort, and practicality—crafted for modern living in one of Douglasville's most desirable new construction communities.
Location
State GA
County Douglas
Area Tuscany Hills
Lake Name A J Kennedy
Rooms
Bedroom Description Master on Main
Other Rooms None
Basement None
Main Level Bedrooms 1
Dining Room Separate Dining Room
Kitchen Eat-in Kitchen, Kitchen Island, Pantry, View to Family Room
Interior
Interior Features Double Vanity, Entrance Foyer, High Ceilings, High Ceilings 9 ft Main, Tray Ceiling(s), Walk-In Closet(s)
Heating Central, Heat Pump, Hot Water, Natural Gas
Cooling Ceiling Fan(s), Central Air, Heat Pump, Zoned
Flooring Carpet, Other
Fireplaces Number 1
Fireplaces Type Family Room
Equipment None
Window Features Double Pane Windows,Insulated Windows,Window Treatments
Appliance Dishwasher, Gas Range, Microwave, Tankless Water Heater
Laundry In Hall, Laundry Room, Main Level
Exterior
Exterior Feature Rain Gutters
Parking Features Attached, Garage, Garage Door Opener
Garage Spaces 2.0
Fence None
Pool Salt Water
Community Features Clubhouse, Homeowners Assoc, Near Schools, Near Shopping, Near Trails/Greenway, Pickleball, Pool, Sidewalks, Tennis Court(s)
Utilities Available Cable Available, Electricity Available, Natural Gas Available
Waterfront Description None
View Y/N Yes
View Trees/Woods
Roof Type Composition
Street Surface Asphalt
Accessibility None
Handicap Access None
Porch Deck
Total Parking Spaces 2
Private Pool false
Building
Lot Description Open Lot, Sloped, Wooded
Story Two
Foundation Slab
Sewer Septic Tank
Water Public
Architectural Style Traditional
Level or Stories Two
Structure Type Brick,Other
Construction Status New Construction
Schools
Elementary Schools Holly Springs - Douglas
Middle Schools Chapel Hill - Douglas
High Schools New Manchester
Others
HOA Fee Include Maintenance Structure,Swim,Tennis
Senior Community no
Restrictions true
Tax ID 01180150005
Ownership Fee Simple
Financing no

GET MORE INFORMATION




