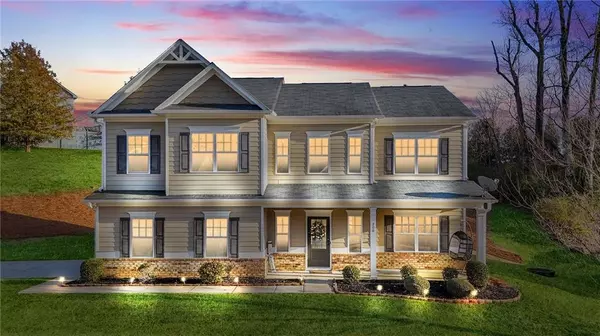200 Cherokee Reserve CIR Canton, GA 30115

UPDATED:
Key Details
Property Type Single Family Home
Sub Type Single Family Residence
Listing Status Active
Purchase Type For Sale
Square Footage 2,517 sqft
Price per Sqft $204
Subdivision Cherokee Reserve
MLS Listing ID 7685329
Style Traditional
Bedrooms 4
Full Baths 3
Half Baths 1
Construction Status Resale
HOA Fees $750/ann
HOA Y/N Yes
Year Built 2018
Annual Tax Amount $4,083
Tax Year 2023
Lot Size 0.400 Acres
Acres 0.4
Property Sub-Type Single Family Residence
Source First Multiple Listing Service
Property Description
Step through the front door into a bright, open interior filled with natural light and effortless flow. The main living area is anchored by a stylish fireplace, creating the perfect backdrop for gatherings or quiet evenings at home. The kitchen balances beauty and functionality with granite countertops, stainless steel appliances, ample cabinetry, and a spacious island that brings everyone together at the heart of the home.
Upstairs, the owner's suite offers a relaxing retreat with a generously sized bedroom, a spa-inspired bathroom, and a large walk-in closet designed for comfort and convenience. Well-proportioned secondary bedrooms provide flexibility for family, guests, or dedicated work-from-home space. Every room feels inviting thanks to the continuity and warmth provided by the hardwood finishes.
Outside, the backyard offers a peaceful setting perfect for morning coffee, weekend grilling, or unwinding after a long day. Whether you're relaxing or entertaining, this outdoor area adds to the home's overall comfort and livability.
Ideally situated in a prime Canton location, this home provides easy access to top-rated schools, shopping, dining, parks, and major highways. Cherokee Reserve is known for its welcoming atmosphere and convenience to everything the area has to offer.
This home truly brings together style, space, and quality craftsmanship in a location that continues to grow in demand.
Location
State GA
County Cherokee
Area Cherokee Reserve
Lake Name None
Rooms
Bedroom Description Oversized Master,Other
Other Rooms None
Basement None
Dining Room Open Concept
Kitchen Cabinets Stain, Eat-in Kitchen, Kitchen Island, Pantry Walk-In, Stone Counters, View to Family Room
Interior
Interior Features Double Vanity, Entrance Foyer 2 Story, High Speed Internet, His and Hers Closets, Tray Ceiling(s), Walk-In Closet(s)
Heating Forced Air, Natural Gas, Solar
Cooling Ceiling Fan(s), Central Air
Flooring Hardwood, Vinyl
Fireplaces Number 1
Fireplaces Type Gas Log, Living Room, Family Room
Equipment None
Window Features Double Pane Windows,Insulated Windows
Appliance Dishwasher, Gas Range, Microwave, Refrigerator, Other
Laundry Upper Level
Exterior
Exterior Feature Private Yard, Rain Gutters
Parking Features Attached, Driveway, Garage, Garage Faces Side
Garage Spaces 2.0
Fence Back Yard, Fenced, Wood
Pool None
Community Features Homeowners Assoc, Near Beltline, Near Schools, Near Shopping, Near Trails/Greenway, Park, Pool, Sidewalks
Utilities Available Cable Available, Electricity Available, Natural Gas Available, Sewer Available, Water Available
Waterfront Description None
View Y/N Yes
View Other
Roof Type Shingle
Street Surface Paved
Accessibility None
Handicap Access None
Porch Covered, Patio
Private Pool false
Building
Lot Description Back Yard, Front Yard, Landscaped, Private
Story Two
Foundation Slab
Sewer Public Sewer
Water Public
Architectural Style Traditional
Level or Stories Two
Structure Type HardiPlank Type
Construction Status Resale
Schools
Elementary Schools Hickory Flat - Cherokee
Middle Schools Dean Rusk
High Schools Sequoyah
Others
Senior Community no
Restrictions false
Acceptable Financing Cash, Conventional, FHA, VA Loan
Listing Terms Cash, Conventional, FHA, VA Loan

GET MORE INFORMATION




