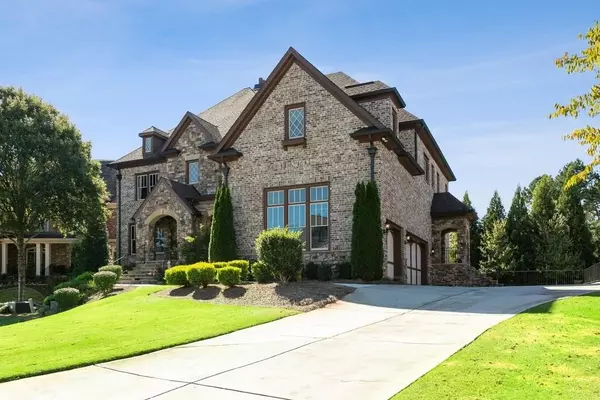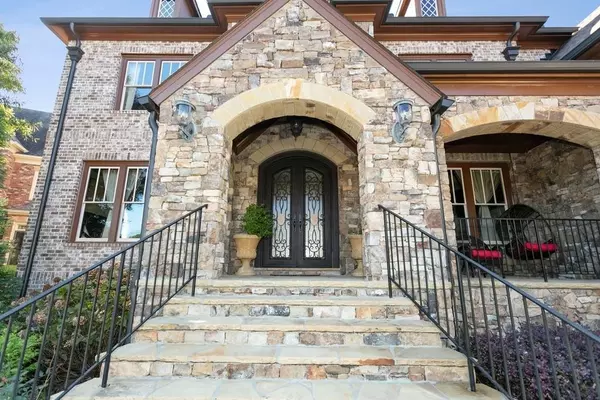For more information regarding the value of a property, please contact us for a free consultation.
5365 Lacosta LN Alpharetta, GA 30022
Want to know what your home might be worth? Contact us for a FREE valuation!

Our team is ready to help you sell your home for the highest possible price ASAP
Key Details
Sold Price $855,000
Property Type Single Family Home
Sub Type Single Family Residence
Listing Status Sold
Purchase Type For Sale
Square Footage 5,772 sqft
Price per Sqft $148
Subdivision Winthrop Park
MLS Listing ID 6626515
Sold Date 12/20/19
Style European
Bedrooms 6
Full Baths 5
Half Baths 1
HOA Fees $180/ann
Year Built 2013
Annual Tax Amount $9,247
Tax Year 2019
Lot Size 0.380 Acres
Property Sub-Type Single Family Residence
Source FMLS API
Property Description
Absolutely stunning 4-sides brick North facing custom built home in the exclusive Winthrop Park gated community comprised of 22 homes. Large open floor plan, hardwood flooring, extended judges paneling, en-suite bedrooms, coffered ceilings, and tons of windows which give natural light throughout. Gourmet kitchen with large island, Wolf range, custom cabinetry with soft close drawers, walk-in pantry. Numerous high end upgrades - too many to list. Finished terrace level with full kitchen and bedroom, media room & fireplace, and a great deal of storage space.
Location
State GA
County Fulton
Rooms
Other Rooms None
Basement Daylight, Exterior Entry, Finished Bath, Finished, Full, Interior Entry
Dining Room Butlers Pantry, Great Room
Kitchen Second Kitchen, Cabinets Stain, Kitchen Island, Pantry, Pantry Walk-In, View to Family Room
Interior
Interior Features High Ceilings 10 ft Upper, Entrance Foyer 2 Story, Bookcases, Coffered Ceiling(s), Double Vanity, High Speed Internet, His and Hers Closets
Heating Central, Forced Air, Natural Gas, Zoned
Cooling Central Air, Zoned
Flooring Hardwood
Fireplaces Number 3
Fireplaces Type Basement, Family Room, Gas Starter, Great Room, Living Room
Equipment None
Laundry In Hall, Upper Level
Exterior
Exterior Feature Private Front Entry, Private Rear Entry
Parking Features Garage, Garage Faces Side
Garage Spaces 3.0
Fence Back Yard
Pool None
Community Features Homeowners Assoc
Utilities Available Electricity Available, Natural Gas Available, Sewer Available
Waterfront Description None
View Y/N Yes
View Other
Roof Type Shingle
Building
Lot Description Back Yard
Story Two
Sewer Public Sewer
Water Public
Schools
Elementary Schools State Bridge Crossing
Middle Schools Autrey Mill
High Schools Johns Creek
Others
Senior Community no
Special Listing Condition None
Read Less

Bought with ARB Realty, LLC.
GET MORE INFORMATION




