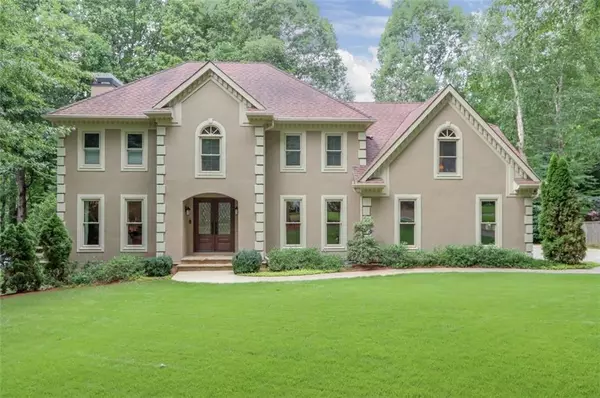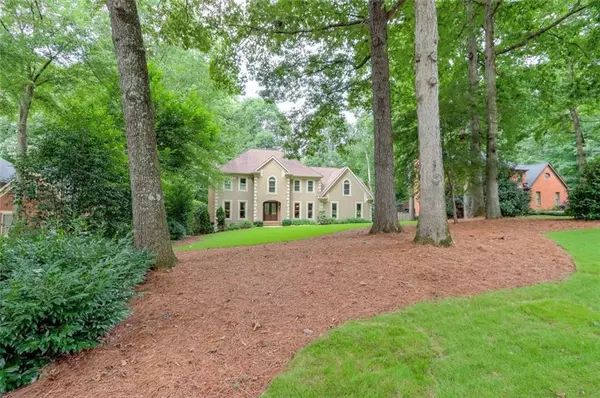For more information regarding the value of a property, please contact us for a free consultation.
12050 N Hickory TRCE Alpharetta, GA 30004
Want to know what your home might be worth? Contact us for a FREE valuation!

Our team is ready to help you sell your home for the highest possible price ASAP
Key Details
Sold Price $625,000
Property Type Single Family Home
Sub Type Single Family Residence
Listing Status Sold
Purchase Type For Sale
Square Footage 2,654 sqft
Price per Sqft $235
Subdivision Hickory Ridge
MLS Listing ID 6934039
Sold Date 09/29/21
Style Traditional
Bedrooms 5
Full Baths 3
Half Baths 1
Construction Status Resale
HOA Fees $13/ann
HOA Y/N Yes
Year Built 1986
Annual Tax Amount $3,684
Tax Year 2020
Lot Size 0.449 Acres
Acres 0.449
Property Sub-Type Single Family Residence
Source First Multiple Listing Service
Property Description
STUNNING HARDCOAT STUCCO HOME IN DESIRABLE MILTON HS DISTRICT. NEW GLEAMING HARDWOODS THROUGHOUT MAIN LEVEL. NEW GOURMET KITCHEN FEATURES NEW CUSTOM CABINETRY, QUARTZ COUNTERS, SUBWAY TILE BACKSPLASH, UPSCALE STAINLESS STEEL APPLIANCES INCLUDING GAS RANGE, AND LIGHTING. ENTERING THRU THE DOUBLE DOORS YOU ARE WELCOMED TO THE WARM AND INVITING FOYER, FLANKED BY THE LIVING RM/OFFICE AREA FEATURES FLOOR TO CEILING WINDOWS ALLOWING AN ABUNDANCE OF NATURAL LIGHT TO ENTER THE ROOM, AND FORMAL DINING FEATURES NEW LIGHTING AND GLEAMING HARDWOODS. NOT TO BE MISSED IS THE FIRESIDE FAMILY ROOM WITH A WALL OF WINDOWS OVERLOOKING THE AMAZING PARK LIKE BACKYARD. The Secondary level is home to a lavish fireside Owners Retreat with a NEW spa like bathroom, dual vanities, separate shower, soaking tub and lovely natural lighting. Completing the secondary level are four additional spacious bedrooms, and a full updated bath. The terrace level has been completed with a media space, mini kitchen, full bath and storage. Addl features include the amazing lavishly landscaped outdoor living space boasting a spacious deck off the kitchen, flowing to a lower deck, and continuing to a patio, and flag stone firepit sitting area overlooking the private backyard.
Location
State GA
County Fulton
Area Hickory Ridge
Lake Name None
Rooms
Bedroom Description Oversized Master,Roommate Floor Plan
Other Rooms None
Basement Daylight, Exterior Entry, Finished, Finished Bath, Full, Interior Entry
Dining Room Seats 12+, Separate Dining Room
Kitchen Breakfast Bar, Cabinets White, Eat-in Kitchen, Kitchen Island, Pantry, Second Kitchen, Stone Counters
Interior
Interior Features Bookcases, Disappearing Attic Stairs, Double Vanity, Entrance Foyer, High Speed Internet, Walk-In Closet(s)
Heating Forced Air, Natural Gas
Cooling Attic Fan, Ceiling Fan(s), Central Air
Flooring Ceramic Tile, Hardwood
Fireplaces Number 2
Fireplaces Type Family Room, Gas Log, Gas Starter, Master Bedroom
Equipment None
Window Features Insulated Windows
Appliance Dishwasher, Disposal, Gas Water Heater, Microwave, Self Cleaning Oven
Laundry In Hall, Upper Level
Exterior
Exterior Feature Private Yard, Rear Stairs
Parking Features Attached, Garage, Garage Door Opener, Garage Faces Side
Garage Spaces 2.0
Fence Back Yard
Pool None
Community Features Homeowners Assoc
Utilities Available Cable Available, Electricity Available, Natural Gas Available, Phone Available, Sewer Available, Water Available
Waterfront Description None
View Y/N Yes
View Other
Roof Type Composition
Street Surface Asphalt
Accessibility None
Handicap Access None
Porch Deck, Patio
Private Pool false
Building
Lot Description Back Yard, Front Yard, Landscaped, Level, Private, Wooded
Story Two
Foundation Concrete Perimeter
Sewer Public Sewer
Water Public
Architectural Style Traditional
Level or Stories Two
Structure Type Stucco
Construction Status Resale
Schools
Elementary Schools Crabapple Crossing
Middle Schools Northwestern
High Schools Milton - Fulton
Others
Senior Community no
Restrictions false
Tax ID 22 418112780208
Financing no
Read Less

Bought with Century 21 Results
GET MORE INFORMATION




