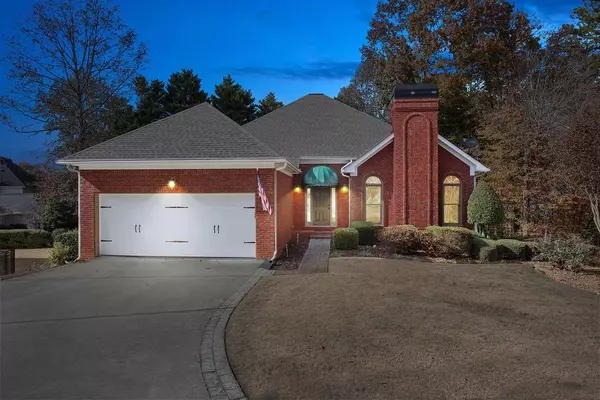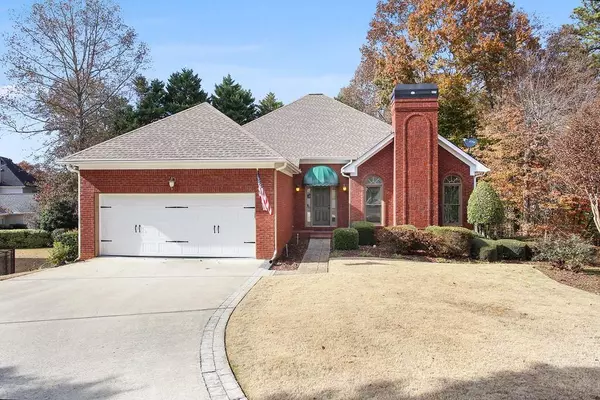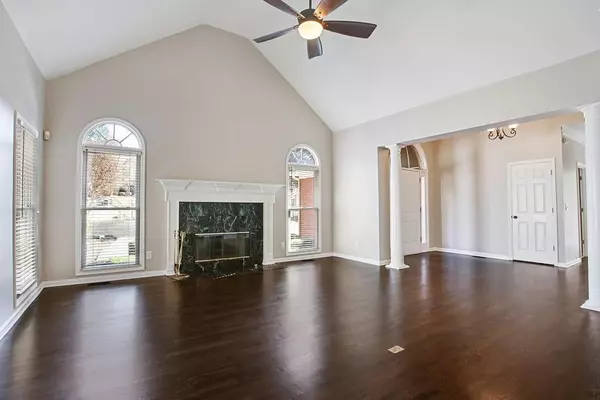For more information regarding the value of a property, please contact us for a free consultation.
310 Oak Alley CT Alpharetta, GA 30022
Want to know what your home might be worth? Contact us for a FREE valuation!

Our team is ready to help you sell your home for the highest possible price ASAP
Key Details
Sold Price $397,000
Property Type Single Family Home
Sub Type Single Family Residence
Listing Status Sold
Purchase Type For Sale
Square Footage 4,213 sqft
Price per Sqft $94
Subdivision Woodridge
MLS Listing ID 6647689
Sold Date 01/09/20
Style Ranch
Bedrooms 4
Full Baths 3
HOA Fees $25/ann
Year Built 1993
Annual Tax Amount $1,731
Tax Year 2018
Lot Size 9,670 Sqft
Property Sub-Type Single Family Residence
Source FMLS API
Property Description
Move In Ready Ranch with full basement in Alpharetta! Just steps away from shopping, restaurants, parks, and Barnwell Elementary. This home features huge finished basement, fresh paint throughout entire home, new light fixtures, like new Hardwood floors, new carpet, screened in porch, and sits in a Cul de Sac. Soaring vaulted ceilings in the living room and keeping room, open concept kitchen with granite and white cabinets. Tons of Windows through out home bring in so much natural light. Large fenced in backyard that backs up to woods. ! Original Owner and super well maintained home! Small S/D in desired location!
Location
State GA
County Fulton
Rooms
Other Rooms None
Basement Daylight, Exterior Entry, Finished, Full
Dining Room Open Concept
Kitchen Breakfast Bar, Cabinets White, Solid Surface Counters, Eat-in Kitchen, Keeping Room, Pantry, View to Family Room
Interior
Interior Features High Ceilings 10 ft Main, Double Vanity, Entrance Foyer, Tray Ceiling(s), Walk-In Closet(s)
Heating Central
Cooling Central Air
Flooring Carpet, Hardwood
Fireplaces Number 1
Fireplaces Type Family Room, Gas Starter, Great Room, Masonry
Equipment None
Laundry Laundry Room
Exterior
Exterior Feature Gas Grill
Parking Features Driveway, Garage
Garage Spaces 2.0
Fence Back Yard
Pool None
Community Features Homeowners Assoc
Utilities Available None
Waterfront Description None
View Y/N Yes
View Other
Roof Type Composition
Building
Lot Description Back Yard, Cul-De-Sac
Story One
Sewer Public Sewer
Water Public
Schools
Elementary Schools Barnwell
Middle Schools Autrey Mill
High Schools Johns Creek
Others
Senior Community no
Special Listing Condition None
Read Less

Bought with Keller Williams Rlty Consultants
GET MORE INFORMATION




