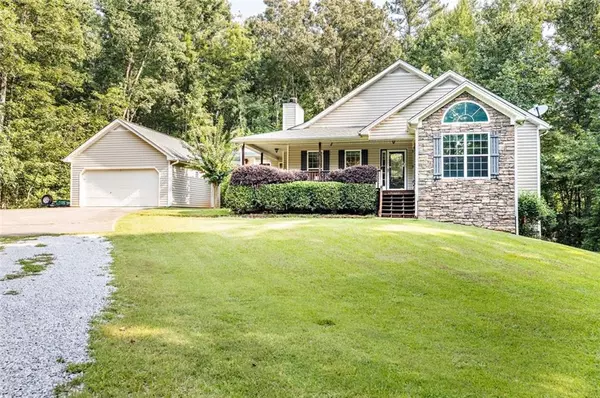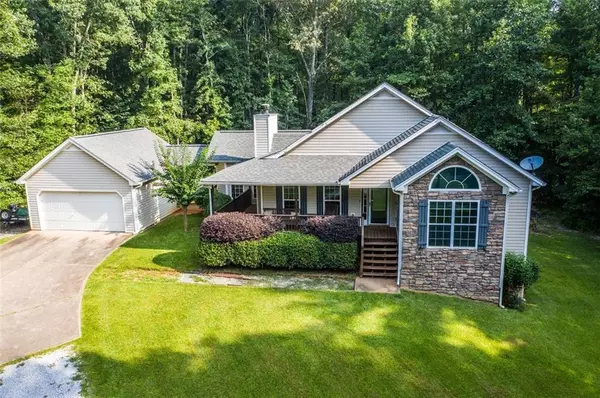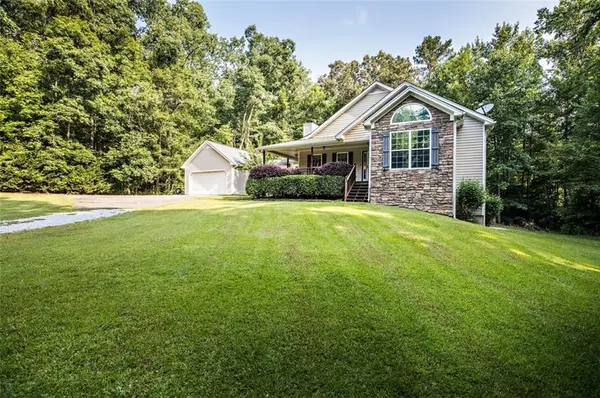For more information regarding the value of a property, please contact us for a free consultation.
3860 Spivey DR Douglasville, GA 30134
Want to know what your home might be worth? Contact us for a FREE valuation!

Our team is ready to help you sell your home for the highest possible price ASAP
Key Details
Sold Price $362,000
Property Type Single Family Home
Sub Type Single Family Residence
Listing Status Sold
Purchase Type For Sale
Square Footage 1,774 sqft
Price per Sqft $204
MLS Listing ID 6925438
Sold Date 09/13/21
Style Cape Cod
Bedrooms 3
Full Baths 2
Construction Status Resale
HOA Y/N No
Year Built 2005
Annual Tax Amount $2,625
Tax Year 2020
Lot Size 2.300 Acres
Acres 2.3
Property Sub-Type Single Family Residence
Source First Multiple Listing Service
Property Description
Douglasville DREAM! NO HOA!!! Are you looking for the perfect mountain oasis? As you go turn onto the driveway you feel as if you are in your own oasis! So peaceful, and the abundant wildlife is like living on a nature preserve! This beautiful home on almost 3 acres of gorgeous property is complete with a 2 car detached garage, wrap around porch, a private balcony off the master bedroom, a fire pit and more! Master is on the main, along with two other bedrooms and 2 full bathrooms. The basement features a workshop with a roll up garage door for yard equipment. The basement is also ready to be finished out to add an additional 1774 square feet to the home. Partially sheet rocked and stubbed for a bathroom. Great location, convenient to I-20, restaurants and shopping! There are too many features to list, a must see!
Location
State GA
County Douglas
Area None
Lake Name None
Rooms
Bedroom Description Master on Main
Other Rooms None
Basement Bath/Stubbed, Unfinished
Main Level Bedrooms 3
Dining Room Separate Dining Room
Kitchen Breakfast Bar, Eat-in Kitchen, Kitchen Island, Solid Surface Counters
Interior
Interior Features Cathedral Ceiling(s), Double Vanity, Entrance Foyer 2 Story, Tray Ceiling(s)
Heating Central
Cooling Central Air
Flooring Carpet, Ceramic Tile, Hardwood
Fireplaces Number 1
Fireplaces Type Living Room
Equipment None
Window Features Shutters
Appliance Dishwasher, Electric Cooktop, Electric Oven, Electric Water Heater, Microwave, Refrigerator
Laundry Common Area, In Hall
Exterior
Exterior Feature Balcony, Garden, Private Yard
Parking Features Detached, Driveway, Garage, Parking Pad
Garage Spaces 2.0
Fence None
Pool None
Community Features None
Utilities Available Cable Available, Electricity Available, Water Available
View Y/N Yes
View Rural
Roof Type Shingle
Street Surface Paved
Accessibility None
Handicap Access None
Porch Covered, Front Porch, Rear Porch, Wrap Around
Private Pool false
Building
Lot Description Back Yard, Private, Wooded
Story One
Foundation Slab
Sewer Septic Tank
Water Public
Architectural Style Cape Cod
Level or Stories One
Structure Type Brick Front,Vinyl Siding
Construction Status Resale
Schools
Elementary Schools Beulah
Middle Schools Turner - Douglas
High Schools Lithia Springs
Others
Senior Community no
Restrictions false
Tax ID 06361820007
Read Less

Bought with Alpine Properties, LLC
GET MORE INFORMATION




