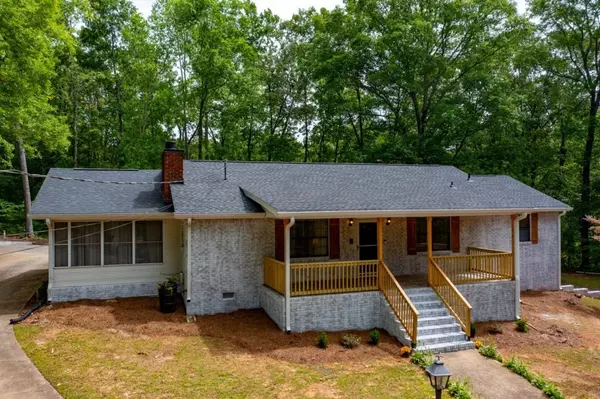For more information regarding the value of a property, please contact us for a free consultation.
5150 Kilroy LN Douglasville, GA 30135
Want to know what your home might be worth? Contact us for a FREE valuation!

Our team is ready to help you sell your home for the highest possible price ASAP
Key Details
Sold Price $325,000
Property Type Single Family Home
Sub Type Single Family Residence
Listing Status Sold
Purchase Type For Sale
Square Footage 1,974 sqft
Price per Sqft $164
MLS Listing ID 6928784
Sold Date 09/16/21
Style Country
Bedrooms 3
Full Baths 2
Construction Status Resale
HOA Y/N No
Year Built 1975
Annual Tax Amount $2,552
Tax Year 2020
Lot Size 3.470 Acres
Acres 3.47
Property Sub-Type Single Family Residence
Source FMLS API
Property Description
Sweet southern charm with all of the space! This stunning rancg over basement offers so much from the welcoming rocking chair front porch to a fenced in yard ready for your family to enjoy. Space was definitely considered with the build of this home, this beauty has large living areas and a nice size sunroom perfect for your evening drinks and early morning coffee. Bright colors schemes and stunning new LVT flooring throughout the home and a spacious master bedroom with the cutest vintage bathroom and walk in closet. You will have private covered parking and there's even a boat door into the basement for all of your toys! Schedule your personal tour today!
Location
State GA
County Douglas
Area None
Lake Name None
Rooms
Bedroom Description Master on Main
Other Rooms RV/Boat Storage
Basement Boat Door
Main Level Bedrooms 3
Dining Room Separate Dining Room
Kitchen Breakfast Bar
Interior
Interior Features Bookcases, Walk-In Closet(s)
Heating Central, Natural Gas
Cooling Central Air
Flooring Vinyl
Fireplaces Type Gas Starter
Equipment None
Window Features None
Appliance Dishwasher, Electric Cooktop, Electric Oven, Electric Range
Laundry Laundry Room
Exterior
Exterior Feature Private Front Entry, Private Yard
Parking Features Carport, Driveway, Garage
Garage Spaces 1.0
Fence Back Yard, Front Yard
Pool None
Community Features None
Utilities Available Cable Available, Electricity Available, Natural Gas Available, Phone Available, Underground Utilities, Water Available
Waterfront Description None
View Y/N Yes
View Rural
Roof Type Shingle
Street Surface Asphalt
Accessibility None
Handicap Access None
Porch Covered, Front Porch
Total Parking Spaces 3
Building
Lot Description Back Yard, Corner Lot, Front Yard, Private, Wooded
Story One
Sewer Septic Tank
Water Public
Architectural Style Country
Level or Stories One
Structure Type Brick 3 Sides
Construction Status Resale
Schools
Elementary Schools Bill Arp
Middle Schools Fairplay
High Schools Chapel Hill
Others
Senior Community no
Restrictions false
Tax ID 00380250130
Ownership Fee Simple
Financing no
Special Listing Condition None
Read Less

Bought with Wepartner Realty, LLC.
GET MORE INFORMATION




