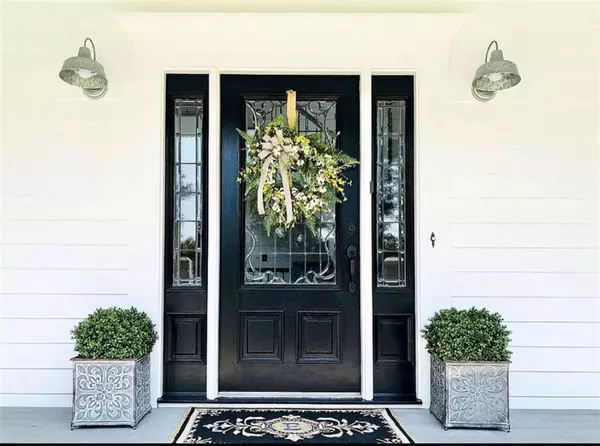For more information regarding the value of a property, please contact us for a free consultation.
16088 Freemanville RD Alpharetta, GA 30004
Want to know what your home might be worth? Contact us for a FREE valuation!

Our team is ready to help you sell your home for the highest possible price ASAP
Key Details
Sold Price $1,226,000
Property Type Single Family Home
Sub Type Single Family Residence
Listing Status Sold
Purchase Type For Sale
Square Footage 4,858 sqft
Price per Sqft $252
MLS Listing ID 6885584
Sold Date 06/18/21
Style Cottage, Craftsman, Farmhouse
Bedrooms 5
Full Baths 3
Half Baths 1
Construction Status Resale
HOA Y/N No
Year Built 1990
Annual Tax Amount $5,593
Tax Year 2020
Lot Size 2.000 Acres
Acres 2.0
Property Sub-Type Single Family Residence
Source FMLS API
Property Description
Stunning Renovation to this Gorgeous- Privately Gated- Modern Farmhouse, Custom Built, on 2 acres with FULL MIL suite which includes kitchen, bar, gym, bed, bath and Living room. Beautiful interior decor, 2 Story Foyer. Ship Lap Walls & Ceilings, Sep dining & office with built-ins, White Chef's: kitchen w/ island & Quartz Counters, Bamboo Hardwoods throughout, New Windows, Barn doors, beautiful lighting fixtures, gas brick fireplace, keeping room, laundry with chute & mud Rm, Lg Bonus rm upstairs! and NO HOA!!!! Spacious Master. Enjoy relaxing on the screened porch or rocking on the wrap-around front porch. Gorgeous/Flagstone Patio, beautiful Crabapple trees, Gated & Crossed fenced with room for a pool or a carriage house. Comes with an Electrical car charger and storage shelves in the garage too!
Location
State GA
County Fulton
Area None
Lake Name None
Rooms
Bedroom Description In-Law Floorplan, Sitting Room, Other
Other Rooms None
Basement Bath/Stubbed, Daylight, Exterior Entry, Finished, Finished Bath, Full
Dining Room Seats 12+, Separate Dining Room
Kitchen Breakfast Bar, Breakfast Room, Cabinets White, Eat-in Kitchen, Keeping Room, Kitchen Island, Pantry, Stone Counters, View to Family Room
Interior
Interior Features Beamed Ceilings, Bookcases, Cathedral Ceiling(s), Double Vanity, Entrance Foyer, Entrance Foyer 2 Story, High Ceilings 9 ft Lower, High Ceilings 9 ft Main, High Ceilings 9 ft Upper, High Speed Internet, Walk-In Closet(s), Wet Bar
Heating Forced Air, Natural Gas, Zoned
Cooling Ceiling Fan(s), Central Air, Zoned
Flooring Ceramic Tile, Hardwood
Fireplaces Number 1
Fireplaces Type Gas Starter, Keeping Room
Equipment Irrigation Equipment
Window Features Insulated Windows, Plantation Shutters, Shutters
Appliance Dishwasher, Disposal, Double Oven, Microwave, Refrigerator, Other
Laundry Laundry Chute, Main Level, Mud Room
Exterior
Exterior Feature Courtyard, Gas Grill, Private Yard
Parking Features Covered, Driveway, Garage, Garage Door Opener, Garage Faces Side, Parking Pad, Storage
Garage Spaces 2.0
Fence Fenced
Pool None
Community Features Gated
Utilities Available Cable Available, Electricity Available, Natural Gas Available, Phone Available, Water Available
Waterfront Description None
View Y/N Yes
View Other
Roof Type Composition
Street Surface Paved
Accessibility None
Handicap Access None
Porch Covered, Enclosed, Front Porch, Patio, Rear Porch, Wrap Around
Total Parking Spaces 2
Building
Lot Description Back Yard, Front Yard, Landscaped, Level, Private, Wooded
Story Three Or More
Sewer Septic Tank
Water Public
Architectural Style Cottage, Craftsman, Farmhouse
Level or Stories Three Or More
Structure Type Cement Siding
Construction Status Resale
Schools
Elementary Schools Birmingham Falls
Middle Schools Northwestern
High Schools Cambridge
Others
Senior Community no
Restrictions false
Tax ID 22 437003120316
Special Listing Condition None
Read Less

Bought with Solid Source Realty, Inc.
GET MORE INFORMATION




