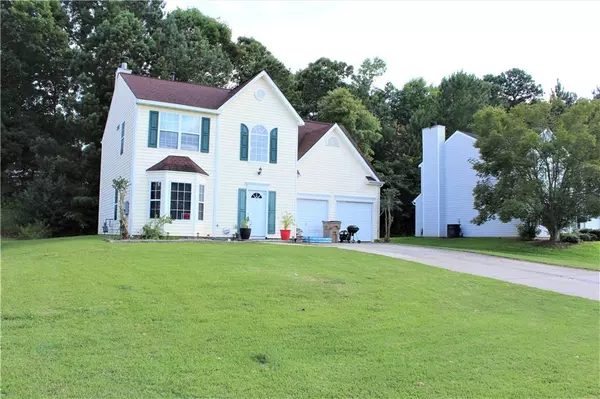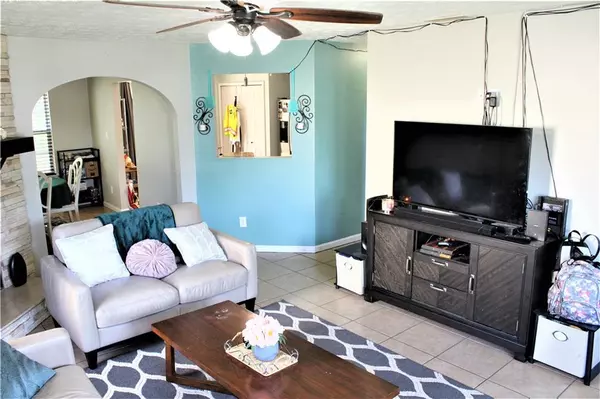For more information regarding the value of a property, please contact us for a free consultation.
10522 Tobano TRL Jonesboro, GA 30238
Want to know what your home might be worth? Contact us for a FREE valuation!

Our team is ready to help you sell your home for the highest possible price ASAP
Key Details
Sold Price $205,000
Property Type Single Family Home
Sub Type Single Family Residence
Listing Status Sold
Purchase Type For Sale
Square Footage 1,796 sqft
Price per Sqft $114
Subdivision Grand Oaks
MLS Listing ID 6903260
Sold Date 07/19/21
Style Traditional
Bedrooms 3
Full Baths 2
Half Baths 1
Construction Status Resale
HOA Y/N No
Year Built 1998
Annual Tax Amount $1,892
Tax Year 2020
Lot Size 1,028 Sqft
Acres 0.0236
Property Sub-Type Single Family Residence
Source FMLS API
Property Description
Great Starter Home with TONS of updates! BEAUTIFUL stacked stone fireplace. NEW custom kitchen cabinets! NEWER ROOF! GORGEOUS white kitchen with STAINLESS STEEL APPLIANCES! TILE throughout living area. SPACIOUS Master bedroom features a sitting area. Master bath with garden tub, separate shower, walk-in closet. Additional bedrooms are great sized! 2 Car garage with VERY long driveway. LARGE, LEVEL Lot. Sellers just recently pressure washed exterior. Home is VERY well maintained. Hurry! Wont last!
Location
State GA
County Clayton
Area Grand Oaks
Lake Name None
Rooms
Bedroom Description Oversized Master
Other Rooms None
Basement None
Dining Room Separate Dining Room
Kitchen Cabinets White, View to Family Room, Other
Interior
Interior Features High Ceilings 9 ft Upper, Walk-In Closet(s)
Heating Forced Air, Natural Gas
Cooling Ceiling Fan(s), Central Air
Flooring Carpet, Ceramic Tile, Vinyl
Fireplaces Number 1
Fireplaces Type Family Room
Equipment None
Window Features Shutters
Appliance Dishwasher, Disposal, Gas Cooktop, Gas Oven, Gas Range, Gas Water Heater, Microwave
Laundry In Kitchen
Exterior
Exterior Feature None
Parking Features Attached, Garage, Garage Door Opener, Garage Faces Front, Level Driveway
Garage Spaces 2.0
Fence None
Pool None
Community Features None
Utilities Available Cable Available, Electricity Available, Natural Gas Available, Sewer Available
Waterfront Description None
View Y/N Yes
View Other
Roof Type Composition
Street Surface Asphalt
Accessibility None
Handicap Access None
Porch None
Total Parking Spaces 6
Building
Lot Description Back Yard, Front Yard, Level
Story Two
Sewer Public Sewer
Water Public
Architectural Style Traditional
Level or Stories Two
Structure Type Vinyl Siding
Construction Status Resale
Schools
Elementary Schools Hawthorne - Clayton
Middle Schools Mundys Mill
High Schools Lovejoy
Others
Senior Community no
Restrictions false
Tax ID 05176C F029
Special Listing Condition None
Read Less

Bought with GK Properties, LLC



