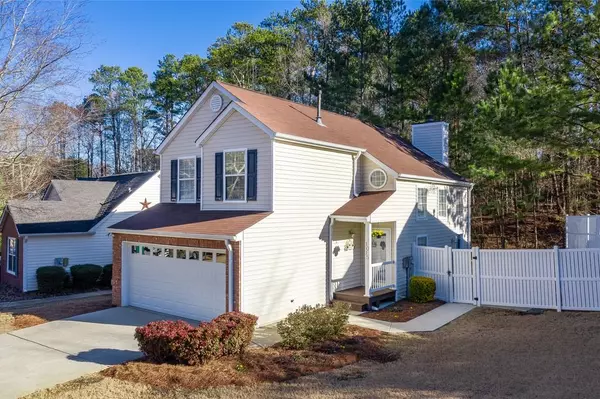For more information regarding the value of a property, please contact us for a free consultation.
1015 BRAESRIDGE WAY Alpharetta, GA 30022
Want to know what your home might be worth? Contact us for a FREE valuation!

Our team is ready to help you sell your home for the highest possible price ASAP
Key Details
Sold Price $275,000
Property Type Single Family Home
Sub Type Single Family Residence
Listing Status Sold
Purchase Type For Sale
Square Footage 1,654 sqft
Price per Sqft $166
Subdivision Village At Jones Ferry
MLS Listing ID 6664278
Sold Date 02/12/20
Style Traditional
Bedrooms 3
Full Baths 2
Half Baths 1
HOA Fees $55/ann
Year Built 1993
Annual Tax Amount $3,055
Tax Year 2018
Lot Size 6,185 Sqft
Property Sub-Type Single Family Residence
Source FMLS API
Property Description
Hurry before its gone...Sellers have made many improvements including remodeled bathrooms, an extended patio/walkway, trex porch, and new lighting and hardware. The first floor features newly finished hardwood floors in a two story great room with vaulted ceilings, gorgeous kitchen with glass tile backsplash/granite/SS appliances and 2 car garage (hard to find in this community) complete with built in shelving. The second floor features new carpeting, plenty of storage, and a master with his/hers closets, and two additional bedrooms. Immaculate and move in-ready. HOA covers maintenance of front yard (grass mowing, bush trimming and fertilizing happens 6x/yr). **Backyards not included
Location
State GA
County Fulton
Rooms
Other Rooms None
Basement None
Dining Room None
Kitchen Cabinets White, Solid Surface Counters
Interior
Interior Features High Ceilings 10 ft Main, High Ceilings 10 ft Upper, Entrance Foyer 2 Story
Heating Forced Air, Natural Gas
Cooling Central Air
Flooring Hardwood
Fireplaces Number 1
Fireplaces Type Family Room, Gas Starter, Great Room
Equipment None
Laundry In Kitchen, Main Level
Exterior
Exterior Feature Private Yard, Private Front Entry, Private Rear Entry
Parking Features Attached, Garage Faces Front
Garage Spaces 2.0
Fence Back Yard
Pool None
Community Features Homeowners Assoc
Utilities Available Electricity Available, Natural Gas Available, Sewer Available
Waterfront Description None
View Y/N Yes
View Other
Roof Type Composition
Building
Lot Description Private
Story Two
Sewer Public Sewer
Water Public
Schools
Elementary Schools Dolvin
Middle Schools Autrey Mill
High Schools Johns Creek
Others
Senior Community no
Special Listing Condition None
Read Less

Bought with Berkshire Hathaway HomeServices Georgia Properties
GET MORE INFORMATION




