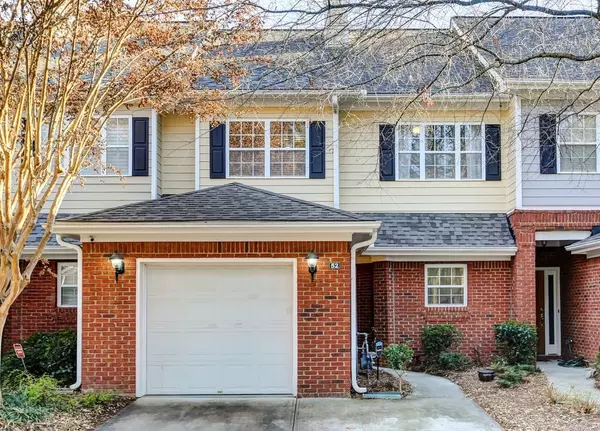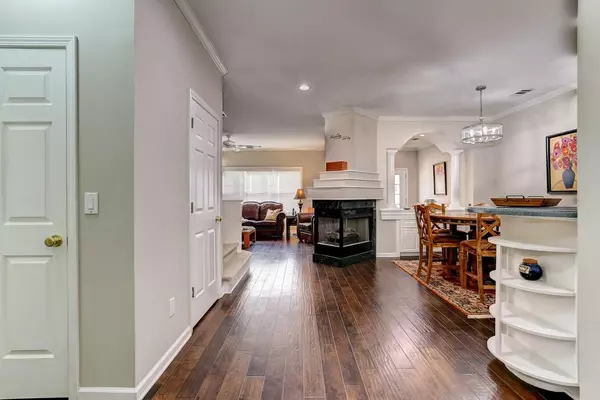For more information regarding the value of a property, please contact us for a free consultation.
52 Townview DR Alpharetta, GA 30022
Want to know what your home might be worth? Contact us for a FREE valuation!

Our team is ready to help you sell your home for the highest possible price ASAP
Key Details
Sold Price $249,900
Property Type Townhouse
Sub Type Townhouse
Listing Status Sold
Purchase Type For Sale
Square Footage 1,785 sqft
Price per Sqft $140
Subdivision Elan Hall
MLS Listing ID 6658449
Sold Date 03/09/20
Style Townhouse,Traditional
Bedrooms 2
Full Baths 2
Half Baths 1
Construction Status Resale
HOA Fees $225/mo
HOA Y/N Yes
Year Built 2001
Annual Tax Amount $2,423
Tax Year 2018
Lot Size 1,698 Sqft
Acres 0.039
Property Sub-Type Townhouse
Source First Multiple Listing Service
Property Description
Move in ready & pristine. Fabulous open & light filled floorplan w/wide plank hardwoods on main level. Windowed kitchen w/breakfast bar ovrlkng dining area w/ built-ins, large great room & bonus space. 3 sided family rm fireplace is a great focal point & bonus area leads to walkout patio perfect for grilling/relaxing. Upstairs loft for office, den, or 3rd bedroom, lavish master with huge tray ceiling, dual vanities, walk-in closet, shower, & jetted tub. Upstairs laundry w/cabinets. Garage includes overhead storage loft. Washer/dryer & refrigerator stay w/property.
Location
State GA
County Fulton
Area Elan Hall
Lake Name None
Rooms
Bedroom Description Roommate Floor Plan
Other Rooms None
Basement None
Dining Room Great Room, Open Concept
Kitchen Breakfast Bar, Cabinets Stain, Solid Surface Counters, Pantry, View to Family Room
Interior
Interior Features High Ceilings 9 ft Main, High Ceilings 9 ft Upper, Double Vanity, Disappearing Attic Stairs, Entrance Foyer, Tray Ceiling(s), Walk-In Closet(s)
Heating Central, Electric, Forced Air
Cooling Ceiling Fan(s), Central Air
Flooring Carpet, Hardwood
Fireplaces Number 1
Fireplaces Type Double Sided, Factory Built, Gas Log, Gas Starter, Great Room
Equipment None
Window Features None
Appliance Dishwasher, Disposal, Gas Range, Gas Water Heater, Microwave
Laundry In Hall, Upper Level
Exterior
Parking Features Attached, Garage Door Opener, Garage
Garage Spaces 1.0
Fence None
Pool None
Community Features Homeowners Assoc, Near Public Transport
Utilities Available Cable Available, Underground Utilities
Waterfront Description None
View Y/N Yes
View Other
Roof Type Composition
Street Surface None
Accessibility Accessible Entrance
Handicap Access Accessible Entrance
Porch Patio
Private Pool false
Building
Lot Description Back Yard, Level
Story Two
Sewer Public Sewer
Water Public
Architectural Style Townhouse, Traditional
Level or Stories Two
Structure Type Cement Siding
Construction Status Resale
Schools
Elementary Schools River Eves
Middle Schools Holcomb Bridge
High Schools Centennial
Others
HOA Fee Include Maintenance Structure,Maintenance Grounds,Sewer,Termite
Senior Community no
Restrictions true
Tax ID 12 294007822053
Ownership Fee Simple
Financing no
Read Less

Bought with Harry Norman REALTORS
GET MORE INFORMATION




