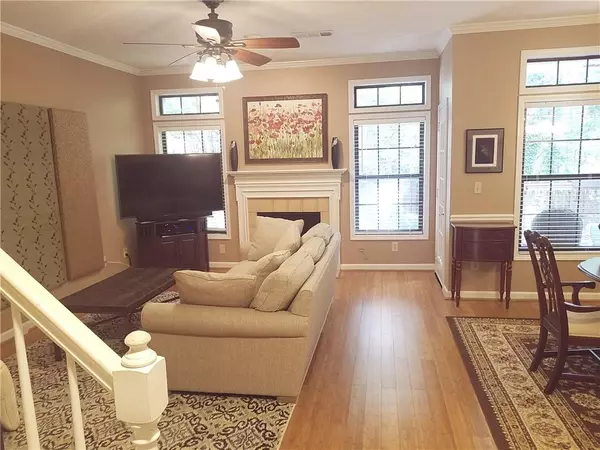For more information regarding the value of a property, please contact us for a free consultation.
628 Granby Hill PL Alpharetta, GA 30022
Want to know what your home might be worth? Contact us for a FREE valuation!

Our team is ready to help you sell your home for the highest possible price ASAP
Key Details
Sold Price $240,000
Property Type Townhouse
Sub Type Townhouse
Listing Status Sold
Purchase Type For Sale
Square Footage 1,624 sqft
Price per Sqft $147
Subdivision Bishops Gate
MLS Listing ID 6637710
Sold Date 01/06/20
Style Townhouse
Bedrooms 2
Full Baths 3
Half Baths 1
Construction Status Resale
HOA Fees $294/mo
HOA Y/N Yes
Year Built 1986
Annual Tax Amount $1,510
Tax Year 2018
Lot Size 1,376 Sqft
Acres 0.0316
Property Sub-Type Townhouse
Source First Multiple Listing Service
Property Description
This town-home has a lot to offer. Three story unit w/single car attached garage. Updated kitchen with cherry cabinets, granite counters, stainless-steel appliances. Hardwoods on main. Living room w/gas logs.Two BR upstairs each w/en-suite bath. Spacious daylight basement level with full bath offers many possibilities--rec room, office, or 3rd bedroom. Quiet wooded area in back where you can watch deer while sipping coffee on the deck. Community pool. Washer & Dryer included. Unit has new paint & carpet. The pictures do not show the new carpet and paint. Occupied. Need appointment to Show.
Location
State GA
County Fulton
Area Bishops Gate
Lake Name None
Rooms
Bedroom Description In-Law Floorplan
Other Rooms None
Basement Finished, Full
Dining Room None
Kitchen Breakfast Bar, Stone Counters
Interior
Interior Features High Ceilings 9 ft Main
Heating Central, Forced Air, Natural Gas
Cooling Central Air
Flooring Carpet, Hardwood, Other
Fireplaces Number 1
Fireplaces Type Family Room, Gas Log
Equipment Air Purifier
Window Features Insulated Windows
Appliance Dishwasher, Disposal, Dryer, Gas Range, Gas Water Heater, Microwave, Refrigerator, Washer
Laundry In Hall, Upper Level
Exterior
Exterior Feature None
Parking Features Garage, Garage Door Opener, Garage Faces Front, Kitchen Level
Garage Spaces 1.0
Fence None
Pool None
Community Features Pool
Utilities Available Cable Available, Electricity Available, Natural Gas Available, Phone Available, Sewer Available, Water Available
View Y/N Yes
View Other
Roof Type Composition
Street Surface Asphalt
Accessibility None
Handicap Access None
Porch Deck, Front Porch
Private Pool false
Building
Lot Description Other
Story Three Or More
Sewer Public Sewer
Water Public
Architectural Style Townhouse
Level or Stories Three Or More
Structure Type Brick Front
Construction Status Resale
Schools
Elementary Schools River Eves
Middle Schools Holcomb Bridge
High Schools Centennial
Others
HOA Fee Include Water
Senior Community no
Restrictions true
Tax ID 12 294307810154
Ownership Condominium
Financing no
Read Less

Bought with Atlanta Communities
GET MORE INFORMATION




