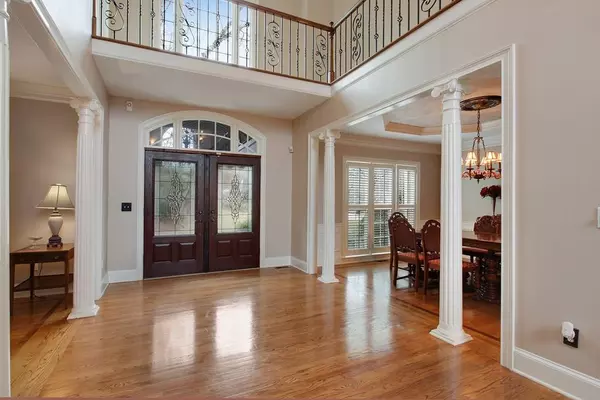For more information regarding the value of a property, please contact us for a free consultation.
520 Merroway CT Alpharetta, GA 30022
Want to know what your home might be worth? Contact us for a FREE valuation!

Our team is ready to help you sell your home for the highest possible price ASAP
Key Details
Sold Price $554,000
Property Type Single Family Home
Sub Type Single Family Residence
Listing Status Sold
Purchase Type For Sale
Square Footage 3,909 sqft
Price per Sqft $141
Subdivision Birkdale
MLS Listing ID 6667637
Sold Date 03/04/20
Style Traditional
Bedrooms 5
Full Baths 4
Half Baths 1
HOA Fees $100/ann
Year Built 1994
Annual Tax Amount $4,226
Tax Year 2018
Lot Size 0.760 Acres
Property Sub-Type Single Family Residence
Source FMLS API
Property Description
If you want your new property to include half of an entire Cul-De-Sac, this is the home for you! Come visit this unique 5 bedroom home with a fully finished basement in the active swim/tennis neighborhood of Birkdale. Johns Creek High School District, freshly painted, new carpet, completely private fenced in backyard with natural woods leading to Long Indian Creek. This home offers the best of both worlds; close to everything Alpharetta has to offer and the feeling of being out in nature. Unwind after a long day enjoying the view from your back deck or sitting fireside under the pergola. Original owner has complete home history and hard coat stucco has been inspected with a 3 year guarantee. Easy bike ride to Rock Mill Park with access to the Greenway and the coming soon Kimball Bridge Park. Welcome Home!
Location
State GA
County Fulton
Rooms
Other Rooms Pergola
Basement Daylight, Exterior Entry, Finished Bath, Finished, Full, Interior Entry
Dining Room Seats 12+, Separate Dining Room
Kitchen Breakfast Bar, Cabinets Other, Stone Counters, Eat-in Kitchen, Kitchen Island, Pantry Walk-In, View to Family Room
Interior
Interior Features High Ceilings 10 ft Lower, Entrance Foyer 2 Story, Cathedral Ceiling(s), Double Vanity, Disappearing Attic Stairs, High Speed Internet, Entrance Foyer, Other, Tray Ceiling(s), Walk-In Closet(s)
Heating Forced Air, Natural Gas, Zoned
Cooling Ceiling Fan(s), Central Air, Zoned
Flooring Hardwood
Fireplaces Number 3
Fireplaces Type Basement, Double Sided, Gas Log, Great Room, Master Bedroom
Equipment None
Laundry Laundry Room, Main Level
Exterior
Exterior Feature Awning(s), Balcony
Parking Features Attached, Garage Door Opener, Kitchen Level, Level Driveway, Parking Pad
Garage Spaces 2.0
Fence Back Yard, Fenced, Wood
Pool None
Community Features Homeowners Assoc, Pool, Stream Year Round, Street Lights, Tennis Court(s)
Utilities Available Cable Available, Electricity Available, Natural Gas Available, Underground Utilities
Waterfront Description None
View Y/N Yes
View Other
Roof Type Composition
Building
Lot Description Back Yard, Creek On Lot, Cul-De-Sac, Landscaped, Private
Story Two
Sewer Public Sewer
Water Public
Schools
Elementary Schools Dolvin
Middle Schools Autrey Mill
High Schools Johns Creek
Others
Senior Community no
Special Listing Condition None
Read Less

Bought with Anne Tamm, LLC.
GET MORE INFORMATION




