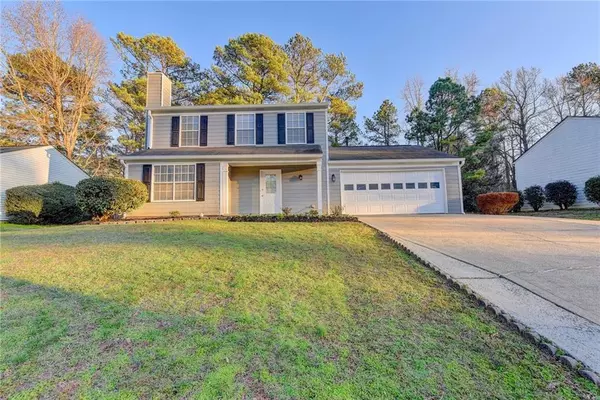For more information regarding the value of a property, please contact us for a free consultation.
11215 Bramshill DR Johns Creek, GA 30022
Want to know what your home might be worth? Contact us for a FREE valuation!

Our team is ready to help you sell your home for the highest possible price ASAP
Key Details
Sold Price $284,000
Property Type Single Family Home
Sub Type Single Family Residence
Listing Status Sold
Purchase Type For Sale
Square Footage 1,788 sqft
Price per Sqft $158
Subdivision Hunters Forest
MLS Listing ID 6671748
Sold Date 03/10/20
Style Traditional
Bedrooms 3
Full Baths 2
Half Baths 1
Construction Status Updated/Remodeled
HOA Y/N No
Year Built 1985
Annual Tax Amount $2,387
Tax Year 2018
Lot Size 9,496 Sqft
Acres 0.218
Property Sub-Type Single Family Residence
Source FMLS API
Property Description
PRICE REDUCED! This fantastic 3 Bdrm/2.5 Bath recently renovated home in Johns Creek has it all! Renovated kitchen features new granite counter-tops, tile back-splash, newer stainless steel appliances, new white cabinets, new flooring upstairs/main level, new lighting, new water heater, new garage door opener, new interior painting, new bathrooms. MUST SEE TO APPRECIATE. Move-in ready. Large patio partially covered perfect for entertaining. A wider driveway provides for lots of space. No HOA! Washer & Dryer included! House home warranty! Come see this home TODAY. Won't last!
Location
State GA
County Fulton
Area Hunters Forest
Lake Name None
Rooms
Bedroom Description Other
Other Rooms None
Basement None
Dining Room Separate Dining Room
Kitchen Cabinets White, Keeping Room, Pantry, Solid Surface Counters, Stone Counters, View to Family Room
Interior
Interior Features Disappearing Attic Stairs, Entrance Foyer, High Ceilings 9 ft Main, High Ceilings 9 ft Upper, High Speed Internet, His and Hers Closets, Walk-In Closet(s)
Heating Central, Electric, Forced Air
Cooling Ceiling Fan(s), Central Air
Flooring Ceramic Tile, Hardwood
Fireplaces Number 1
Fireplaces Type Gas Log, Gas Starter, Living Room
Equipment None
Window Features None
Appliance Dishwasher, Dryer, Gas Range, Microwave, Refrigerator, Tankless Water Heater, Washer
Laundry In Garage
Exterior
Exterior Feature None
Parking Features Attached, Garage, Garage Door Opener, Garage Faces Front, Kitchen Level, Storage
Fence None
Pool None
Community Features Near Schools, Near Shopping, Street Lights
Utilities Available Cable Available, Electricity Available, Sewer Available, Water Available
Waterfront Description None
View Y/N Yes
View Other
Roof Type Composition
Street Surface Asphalt
Accessibility None
Handicap Access None
Porch Front Porch, Patio
Building
Lot Description Level
Story Two
Sewer Public Sewer
Water Public
Architectural Style Traditional
Level or Stories Two
Structure Type Cement Siding, Frame
Construction Status Updated/Remodeled
Schools
Elementary Schools Ocee
Middle Schools Taylor Road
High Schools Chattahoochee
Others
Senior Community no
Restrictions false
Tax ID 11 046401660055
Ownership Fee Simple
Financing no
Special Listing Condition None
Read Less

Bought with Sovereign Real Estate Group National Corp.
GET MORE INFORMATION




