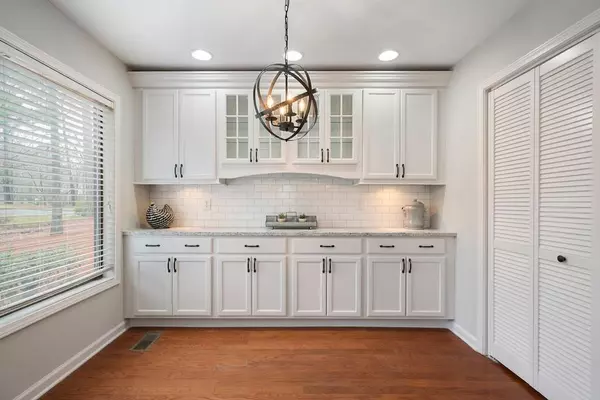For more information regarding the value of a property, please contact us for a free consultation.
110 Fairway Ridge DR Johns Creek, GA 30022
Want to know what your home might be worth? Contact us for a FREE valuation!

Our team is ready to help you sell your home for the highest possible price ASAP
Key Details
Sold Price $390,000
Property Type Single Family Home
Sub Type Single Family Residence
Listing Status Sold
Purchase Type For Sale
Square Footage 2,986 sqft
Price per Sqft $130
Subdivision Rivermont
MLS Listing ID 6680370
Sold Date 03/20/20
Style Contemporary
Bedrooms 4
Full Baths 2
Half Baths 1
Construction Status Resale
HOA Fees $30/ann
HOA Y/N Yes
Year Built 1980
Annual Tax Amount $4,311
Tax Year 2018
Lot Size 0.388 Acres
Acres 0.388
Property Sub-Type Single Family Residence
Source First Multiple Listing Service
Property Description
All the Work has been done for you!!! This home is Move in Ready!! Renovated with 4 bedroom & 2.5 baths. Kitchen with new stove top & dishwasher, new back splash under mount sink and granite counter tops. New carpet & refinished wood stairs. Freshly painted inside and out, New granite in Powder Room. Gorgeous new light fixtures. Great house for entertaining w/ 2 decks & private terrace off master overlooking spacious backyard. Rivermont is a wonderful swim/tennis neighborhood w/ private Chattahoochee access & optional golf membership. Great schools! Mins from 400!
Location
State GA
County Fulton
Area Rivermont
Lake Name None
Rooms
Bedroom Description Oversized Master
Other Rooms Garage(s)
Basement Crawl Space
Dining Room Seats 12+, Separate Dining Room
Kitchen Cabinets White, Stone Counters, Eat-in Kitchen, Keeping Room, Pantry, View to Family Room, Wine Rack
Interior
Interior Features Entrance Foyer 2 Story, Double Vanity, High Speed Internet, Beamed Ceilings, Walk-In Closet(s)
Heating Central
Cooling Ceiling Fan(s), Central Air
Flooring Carpet, Hardwood
Fireplaces Number 1
Fireplaces Type Great Room, Masonry
Equipment None
Window Features None
Appliance Dishwasher, Disposal, Electric Cooktop, Microwave
Laundry Laundry Room
Exterior
Exterior Feature Balcony
Parking Features Attached, Garage Door Opener, Garage, Level Driveway
Garage Spaces 2.0
Fence None
Pool None
Community Features Golf, Homeowners Assoc, Pool, Tennis Court(s), Near Schools, Near Shopping
Utilities Available Cable Available, Electricity Available
Waterfront Description None
View Y/N Yes
View Other
Roof Type Composition
Street Surface None
Accessibility None
Handicap Access None
Porch Deck
Total Parking Spaces 2
Private Pool false
Building
Lot Description Back Yard, Front Yard, Level
Story Two
Sewer Public Sewer
Water Public
Architectural Style Contemporary
Level or Stories Two
Structure Type Cedar,Frame
Construction Status Resale
Schools
Elementary Schools Barnwell
Middle Schools Haynes Bridge
High Schools Centennial
Others
Senior Community no
Restrictions false
Tax ID 12 321309310113
Read Less

Bought with Keller Williams Realty Metro Atl
GET MORE INFORMATION




