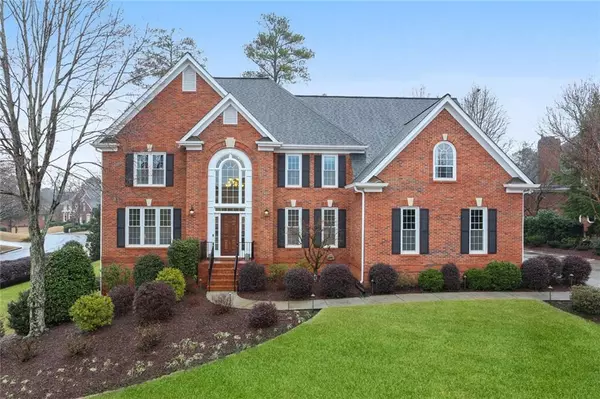For more information regarding the value of a property, please contact us for a free consultation.
300 Broad Leaf CT Johns Creek, GA 30022
Want to know what your home might be worth? Contact us for a FREE valuation!

Our team is ready to help you sell your home for the highest possible price ASAP
Key Details
Sold Price $763,000
Property Type Single Family Home
Sub Type Single Family Residence
Listing Status Sold
Purchase Type For Sale
Square Footage 4,600 sqft
Price per Sqft $165
Subdivision The Falls Of Autry Mill
MLS Listing ID 6685095
Sold Date 04/23/20
Style Traditional
Bedrooms 6
Full Baths 5
Construction Status Resale
HOA Fees $160/ann
HOA Y/N Yes
Year Built 1996
Annual Tax Amount $8,109
Tax Year 2018
Lot Size 0.416 Acres
Acres 0.416
Property Sub-Type Single Family Residence
Source First Multiple Listing Service
Property Description
Welcome home to this lovely brick home in the sought after Falls of Autry Mill subdivision. Dream-chef kitchen with designer appliances, open floor plan open to family room and huge breakfast area overlooking the gorgeous level backyard with plenty of room for the kids to play. Relax in front of the outdoor fireplace with a glass of wine with outdoor living at it's best! Large master suite with renovated spa bathroom complete with amazing soaking tub! All new windows, meticulously maintained in the Johns Creek High School District!
Location
State GA
County Fulton
Area The Falls Of Autry Mill
Lake Name None
Rooms
Bedroom Description In-Law Floorplan,Oversized Master
Other Rooms None
Basement Daylight, Exterior Entry, Finished Bath, Finished, Full, Interior Entry
Main Level Bedrooms 1
Dining Room Seats 12+, Separate Dining Room
Kitchen Breakfast Bar, Breakfast Room, Cabinets Stain, Solid Surface Counters, Kitchen Island, Pantry, View to Family Room
Interior
Interior Features High Ceilings 10 ft Main, High Ceilings 10 ft Lower, High Ceilings 10 ft Upper, Entrance Foyer 2 Story, Bookcases, Double Vanity, Beamed Ceilings, Tray Ceiling(s), Walk-In Closet(s)
Heating Central, Forced Air, Natural Gas, Zoned
Cooling Ceiling Fan(s), Central Air, Zoned
Flooring Carpet, Ceramic Tile, Hardwood
Fireplaces Number 2
Fireplaces Type Great Room
Equipment Irrigation Equipment
Window Features Insulated Windows
Appliance Double Oven, Dishwasher, Disposal, Refrigerator, Gas Water Heater, Gas Cooktop, Microwave, Self Cleaning Oven
Laundry Upper Level
Exterior
Exterior Feature Gas Grill, Permeable Paving, Private Yard, Rear Stairs
Parking Features None
Garage Spaces 3.0
Fence None
Pool None
Community Features Clubhouse, Homeowners Assoc, Lake, Near Trails/Greenway, Fitness Center, Playground, Pool, Sidewalks, Street Lights, Swim Team, Tennis Court(s), Near Schools
Utilities Available Cable Available, Underground Utilities
Waterfront Description None
View Y/N Yes
View Other
Roof Type Composition
Street Surface None
Accessibility None
Handicap Access None
Porch None
Total Parking Spaces 3
Private Pool false
Building
Lot Description Corner Lot, Cul-De-Sac, Front Yard, Landscaped, Level, Private
Story Two
Sewer Public Sewer
Water Public
Architectural Style Traditional
Level or Stories Two
Structure Type Brick 3 Sides
Construction Status Resale
Schools
Elementary Schools Dolvin
Middle Schools Autrey Mill
High Schools Johns Creek
Others
HOA Fee Include Trash
Senior Community no
Restrictions false
Tax ID 11 019000740420
Read Less

Bought with Weichert, Realtors - The Collective
GET MORE INFORMATION




