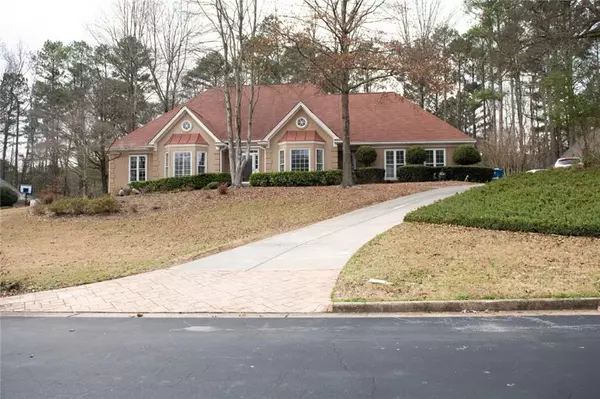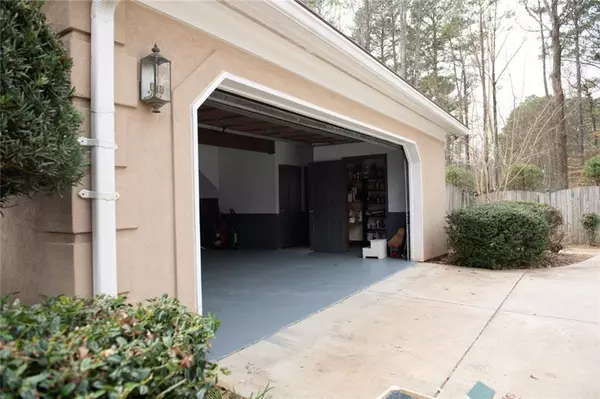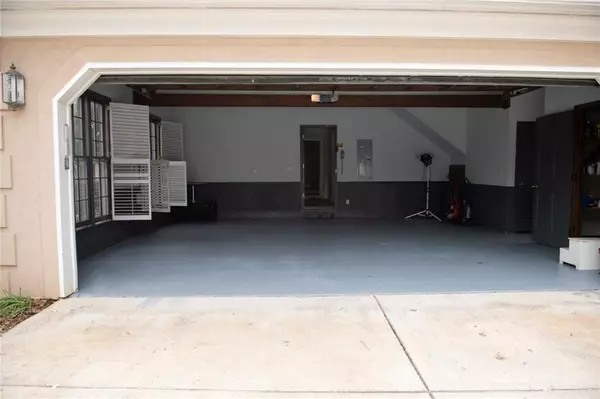For more information regarding the value of a property, please contact us for a free consultation.
9620 Haverhill LN Alpharetta, GA 30022
Want to know what your home might be worth? Contact us for a FREE valuation!

Our team is ready to help you sell your home for the highest possible price ASAP
Key Details
Sold Price $393,000
Property Type Single Family Home
Sub Type Single Family Residence
Listing Status Sold
Purchase Type For Sale
Square Footage 4,228 sqft
Price per Sqft $92
Subdivision Farmbrook
MLS Listing ID 6692655
Sold Date 04/27/20
Style Ranch
Bedrooms 5
Full Baths 3
Half Baths 1
Construction Status Resale
HOA Fees $11/ann
HOA Y/N Yes
Year Built 1986
Annual Tax Amount $4,807
Tax Year 2018
Lot Size 0.517 Acres
Acres 0.5168
Property Sub-Type Single Family Residence
Source FMLS API
Property Description
AS-IS, Houses in the area selling over 500k the same sizes in this subdivision. Welcome home! This home is perfect for a family with children, or someone just looking for more space. This home has an eat-in kitchen, large living room and deck with entrances from the master bedroom, living room, and kitchen. Full stairs leading from the garage to a large attic with high ceilings, which was once used as a workshop. Large lot with a spacious fenced-in backyard, perfect for the children to play, or entertaining. Large trees have been removed. Fresh Painted If you use our lender, Keller Mortgage, you will get up $6,000 in closing costs.
Location
State GA
County Fulton
Area Farmbrook
Lake Name None
Rooms
Bedroom Description Master on Main
Other Rooms Workshop
Basement Daylight, Exterior Entry, Finished, Finished Bath, Full, Interior Entry
Main Level Bedrooms 4
Dining Room Great Room, Separate Dining Room
Kitchen Breakfast Bar, Breakfast Room, Cabinets Other, Cabinets Stain, Country Kitchen, Eat-in Kitchen, Kitchen Island, Laminate Counters, Pantry, Pantry Walk-In
Interior
Interior Features High Ceilings 10 ft Main, High Speed Internet, His and Hers Closets, Permanent Attic Stairs, Walk-In Closet(s), Wet Bar
Heating Central, Forced Air, Natural Gas
Cooling Attic Fan, Ceiling Fan(s), Central Air, Whole House Fan
Flooring Carpet
Fireplaces Number 2
Fireplaces Type Basement, Blower Fan, Circulating, Gas Starter, Glass Doors, Living Room
Equipment Satellite Dish
Window Features Insulated Windows
Appliance Dishwasher, Disposal, Dryer, Gas Cooktop, Gas Oven, Gas Water Heater, Microwave, Refrigerator, Self Cleaning Oven, Washer
Laundry Common Area
Exterior
Exterior Feature Garden, Private Yard
Parking Features Garage, Garage Door Opener
Garage Spaces 2.0
Fence Back Yard
Pool None
Community Features None
Utilities Available Cable Available, Electricity Available, Natural Gas Available, Sewer Available, Water Available
View Y/N Yes
View Other
Roof Type Composition, Shingle
Street Surface Asphalt
Accessibility None
Handicap Access None
Porch Deck
Total Parking Spaces 2
Building
Lot Description Back Yard, Landscaped, Wooded
Story One
Sewer Public Sewer
Water Public
Architectural Style Ranch
Level or Stories One
Structure Type Stucco
Construction Status Resale
Schools
Elementary Schools State Bridge Crossing
Middle Schools Autrey Mill
High Schools Johns Creek
Others
Senior Community no
Restrictions false
Tax ID 11 061302110043
Special Listing Condition None
Read Less

Bought with Virtual Properties Realty. Biz
GET MORE INFORMATION




