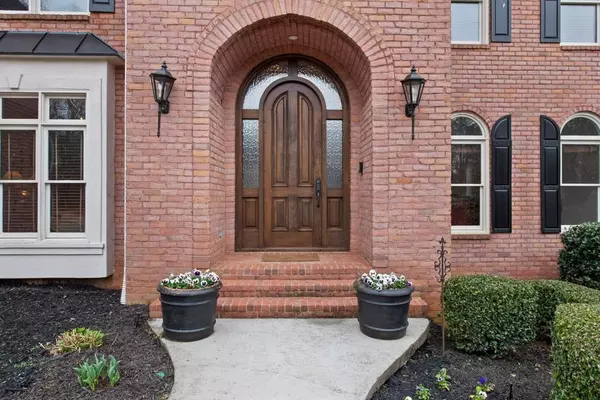For more information regarding the value of a property, please contact us for a free consultation.
330 Stanyan PL Alpharetta, GA 30022
Want to know what your home might be worth? Contact us for a FREE valuation!

Our team is ready to help you sell your home for the highest possible price ASAP
Key Details
Sold Price $605,000
Property Type Single Family Home
Sub Type Single Family Residence
Listing Status Sold
Purchase Type For Sale
Square Footage 4,069 sqft
Price per Sqft $148
Subdivision Thornberry
MLS Listing ID 6701652
Sold Date 05/15/20
Style Traditional
Bedrooms 6
Full Baths 4
Construction Status Resale
HOA Fees $108/ann
HOA Y/N Yes
Year Built 1995
Annual Tax Amount $5,366
Tax Year 2019
Lot Size 0.279 Acres
Acres 0.279
Property Sub-Type Single Family Residence
Source FMLS API
Property Description
Gorgeous family home in popular Thornberry! Updated Kitchen; lighting; hardware. Recently renovated master bath; new carpet; fresh paint; extensive hardwoods. Neutral; updated and move in ready!!! Bedroom on main currently serves as home office; 5 true bedrooms up. Open and cheerful main floor entertaining/living space. Level fenced yard; cul de sac street. The large unfinished basement is ready for your design vision. Come take a look, and learn what amazing Thornberry has to offer!!! Located near GA 400; downtown Alpharetta; Greenway; Avalon. Community has gorgeous pool; clubhouse; tennis courts; tot lot playground; sidewalks, and annual activities for all!
Location
State GA
County Fulton
Area Thornberry
Lake Name None
Rooms
Bedroom Description Sitting Room, Split Bedroom Plan
Other Rooms Pergola
Basement Bath/Stubbed, Daylight, Exterior Entry, Unfinished
Main Level Bedrooms 1
Dining Room Open Concept, Seats 12+
Kitchen Breakfast Bar, Breakfast Room, Cabinets White, Kitchen Island, Pantry, Pantry Walk-In, Stone Counters, View to Family Room
Interior
Interior Features Bookcases, Entrance Foyer, Entrance Foyer 2 Story, High Ceilings 9 ft Upper, High Ceilings 10 ft Main, High Speed Internet, His and Hers Closets, Tray Ceiling(s), Walk-In Closet(s), Wet Bar
Heating Central, Forced Air, Natural Gas
Cooling Ceiling Fan(s), Central Air
Flooring Carpet, Ceramic Tile
Fireplaces Number 1
Fireplaces Type Family Room, Gas Log, Gas Starter
Equipment Intercom
Window Features None
Appliance Dishwasher, Disposal, Double Oven, Gas Cooktop, Refrigerator
Laundry In Hall, Laundry Room, Main Level
Exterior
Exterior Feature Gas Grill
Parking Features Attached, Driveway, Garage, Garage Door Opener, Garage Faces Side
Garage Spaces 3.0
Fence Fenced
Pool None
Community Features Clubhouse, Homeowners Assoc, Near Schools, Near Shopping, Near Trails/Greenway, Playground, Pool, Sidewalks, Street Lights, Tennis Court(s)
Utilities Available Cable Available, Electricity Available, Natural Gas Available, Phone Available, Sewer Available, Underground Utilities, Water Available
Waterfront Description None
View Y/N Yes
View Other
Roof Type Composition
Street Surface Asphalt, Paved
Accessibility None
Handicap Access None
Porch Deck
Total Parking Spaces 3
Building
Lot Description Back Yard, Cul-De-Sac, Front Yard, Level
Story Two
Sewer Public Sewer
Water Public
Architectural Style Traditional
Level or Stories Two
Structure Type Brick 3 Sides, Cement Siding
Construction Status Resale
Schools
Elementary Schools Northwood
Middle Schools Haynes Bridge
High Schools Centennial
Others
HOA Fee Include Reserve Fund, Swim/Tennis
Senior Community no
Restrictions true
Tax ID 12 301208460821
Ownership Fee Simple
Financing no
Special Listing Condition None
Read Less

Bought with Coldwell Banker Residential Brokerage
GET MORE INFORMATION




