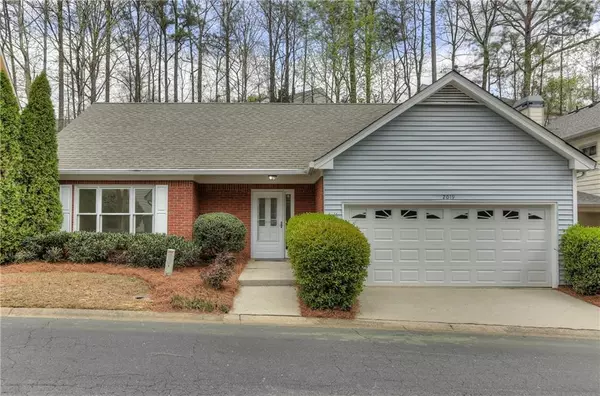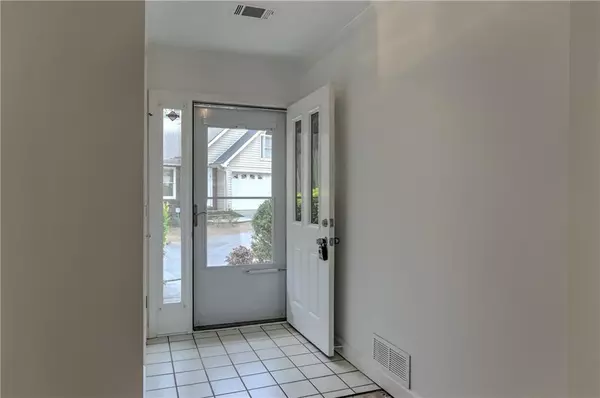For more information regarding the value of a property, please contact us for a free consultation.
2019 Eagle Glen RD Alpharetta, GA 30022
Want to know what your home might be worth? Contact us for a FREE valuation!

Our team is ready to help you sell your home for the highest possible price ASAP
Key Details
Sold Price $235,000
Property Type Condo
Sub Type Condominium
Listing Status Sold
Purchase Type For Sale
Square Footage 1,650 sqft
Price per Sqft $142
Subdivision Eagle Glen
MLS Listing ID 6703600
Sold Date 05/19/20
Style Cluster Home, Traditional
Bedrooms 3
Full Baths 2
Construction Status Updated/Remodeled
HOA Fees $275/mo
HOA Y/N Yes
Year Built 1988
Annual Tax Amount $1,775
Tax Year 2019
Lot Size 1,650 Sqft
Acres 0.0379
Property Sub-Type Condominium
Source FMLS API
Property Description
THE ULTIMATE "LOCATION! LOCATION! LOCATION!"~FABULOUS RANCH HOME PARTIALLY RENOVATED AND AWAITING YOUR FINAL TOUCHES~OPEN CONCEPT GREAT ROOM FEATURING SOARING CEILINGS + COZY FIREPLACE; COOKS KITCHEN INCLUDES STAINLESS REFRIGERATOR OPEN TO SUNNY BREAKFAST/KEEPING ROOM; OVERSIZE MASTER SUITE BOASTS GLAM BATH W/ DOUBLE VANITY & SOAKING TUB; SPLIT BEDROOM PLAN W/ 2 SECONDARY BEDROOMS & BATH; WASHER & DRYER INCLUDED; STUNNING PRIVATE BACK PATIO - GREAT FOR ENTERTAINING; AWARD WINNING SCHOOL DISTRICT. HURRY ~ DON'T MISS THIS RARE OPPORTUNITY IN MUCH SOUGHT AFTER EAGLE GLEN!
Location
State GA
County Fulton
Area Eagle Glen
Lake Name None
Rooms
Bedroom Description Split Bedroom Plan, Other
Other Rooms None
Basement None
Main Level Bedrooms 3
Dining Room Open Concept
Kitchen Breakfast Bar, Breakfast Room, Pantry, View to Family Room
Interior
Interior Features Cathedral Ceiling(s), Double Vanity, Entrance Foyer, High Speed Internet, His and Hers Closets
Heating Forced Air, Natural Gas
Cooling Ceiling Fan(s), Central Air
Flooring Ceramic Tile, Hardwood
Fireplaces Number 1
Fireplaces Type Factory Built, Gas Log, Great Room
Equipment None
Window Features Insulated Windows, Shutters
Appliance Dishwasher, Disposal, Dryer, Gas Oven, Gas Range, Gas Water Heater, Microwave, Refrigerator, Self Cleaning Oven, Washer
Laundry In Kitchen
Exterior
Exterior Feature Private Front Entry, Private Rear Entry, Private Yard
Parking Features Driveway, Garage, Garage Door Opener, Garage Faces Front, Kitchen Level
Garage Spaces 2.0
Fence Back Yard, Fenced, Wood
Pool None
Community Features Homeowners Assoc, Near Schools, Near Shopping, Near Trails/Greenway, Other
Utilities Available Cable Available, Electricity Available, Natural Gas Available, Phone Available, Sewer Available, Underground Utilities, Water Available
View Y/N Yes
View Other
Roof Type Shingle
Street Surface Paved
Accessibility Accessible Entrance
Handicap Access Accessible Entrance
Porch Patio
Total Parking Spaces 2
Building
Lot Description Back Yard, Landscaped, Level, Private
Story One
Sewer Public Sewer
Water Public
Architectural Style Cluster Home, Traditional
Level or Stories One
Structure Type Brick Front, Cement Siding
Construction Status Updated/Remodeled
Schools
Elementary Schools Barnwell
Middle Schools Haynes Bridge
High Schools Centennial
Others
HOA Fee Include Maintenance Grounds, Sewer, Trash, Water
Senior Community no
Restrictions true
Tax ID 12 306408350151
Ownership Condominium
Financing yes
Special Listing Condition None
Read Less

Bought with RE/MAX Five Star
GET MORE INFORMATION




