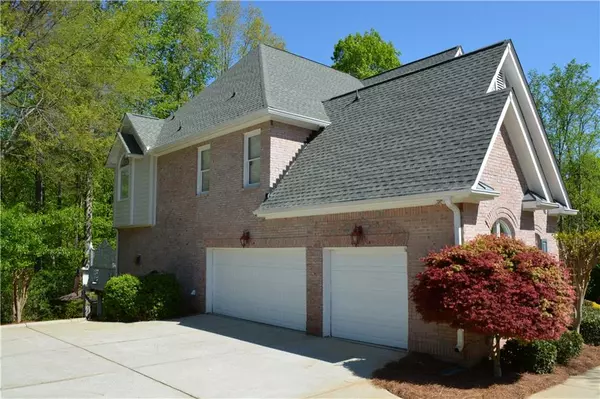For more information regarding the value of a property, please contact us for a free consultation.
5495 Cottage Farm RD Johns Creek, GA 30022
Want to know what your home might be worth? Contact us for a FREE valuation!

Our team is ready to help you sell your home for the highest possible price ASAP
Key Details
Sold Price $600,000
Property Type Single Family Home
Sub Type Single Family Residence
Listing Status Sold
Purchase Type For Sale
Square Footage 3,457 sqft
Price per Sqft $173
Subdivision Medlock Bridge
MLS Listing ID 6709911
Sold Date 05/21/20
Style Traditional
Bedrooms 5
Full Baths 4
Half Baths 1
Construction Status Updated/Remodeled
HOA Fees $106/ann
HOA Y/N Yes
Year Built 2000
Annual Tax Amount $9,658
Tax Year 2019
Lot Size 0.830 Acres
Acres 0.83
Property Sub-Type Single Family Residence
Source FMLS API
Property Description
Incredible opportunity to own this spectacularly beautiful renovated home with its own sparkling, heated, gunite pool. Relax and entertain, year-round, in your own outdoor oasis with a stone outdoor fireplace, covered patio, wrought iron fencing, modern gazebo – perfect for outdoor dining, and multiple levels of flagstone that surrounds the pool – perfect for unwinding, anytime, day or night. This home is directly located on Medlock Bridge's private green space with miles of trails to walk, run or peddle a bike. Enjoy the sun filled interior with NEW paint, NEW carpet, Newer roof, 2 Newer HVAC units, hdwd floors, enchanting 2 story foyer, 5 bedrooms, 5 full baths and 1 half bath, oversized master bedroom with fireplace, formal living (perfect for office), great room, family room, separate dining with coffered ceiling, butlers pantry, 2 laundry rooms, breakfast room, and a lovely kitchen that overlooks the family room with a wall of French doors that open to the large deck. Finished terrace level includes full kitchen and entertainment room, bedroom with walk in closet, new flooring, living room, 2 full baths, laundry, and storage rooms. Excellent schools, swim/tennis, club house, soccer field, and lake. Near an abundance of shoppes, restaurants, entertainment, parks, golfing, and country clubs.
Location
State GA
County Fulton
Area Medlock Bridge
Lake Name None
Rooms
Bedroom Description In-Law Floorplan, Oversized Master
Other Rooms Gazebo, Other
Basement Daylight, Exterior Entry, Finished, Finished Bath, Full, Interior Entry
Dining Room Butlers Pantry, Seats 12+
Kitchen Breakfast Bar, Breakfast Room, Cabinets Stain, Kitchen Island, Pantry, Stone Counters, View to Family Room
Interior
Interior Features Bookcases, Coffered Ceiling(s), Double Vanity, Entrance Foyer, High Ceilings 9 ft Upper, High Ceilings 10 ft Main, High Speed Internet, Tray Ceiling(s), Walk-In Closet(s)
Heating Central, Forced Air, Zoned
Cooling Ceiling Fan(s), Central Air, Zoned
Flooring Carpet, Ceramic Tile, Hardwood
Fireplaces Number 4
Fireplaces Type Basement, Family Room, Gas Starter, Great Room, Living Room, Master Bedroom
Equipment None
Window Features Insulated Windows, Plantation Shutters, Shutters
Appliance Dishwasher, Disposal, Double Oven, Gas Cooktop, Gas Oven, Gas Water Heater, Microwave, Refrigerator, Self Cleaning Oven
Laundry In Basement, Laundry Room, Lower Level, Upper Level
Exterior
Exterior Feature Private Yard, Rear Stairs
Parking Features Garage, Garage Faces Side, Kitchen Level, Level Driveway
Garage Spaces 3.0
Fence Back Yard, Fenced, Wrought Iron
Pool Gunite, Heated, In Ground
Community Features Clubhouse, Community Dock, Fitness Center, Homeowners Assoc, Near Trails/Greenway, Park, Playground, Pool, Street Lights, Tennis Court(s)
Utilities Available Cable Available, Electricity Available, Natural Gas Available, Phone Available, Sewer Available, Underground Utilities
Waterfront Description Creek
View Y/N Yes
View Other
Roof Type Composition
Street Surface Asphalt, Paved
Accessibility None
Handicap Access None
Porch Deck, Front Porch, Patio, Rear Porch
Total Parking Spaces 3
Private Pool true
Building
Lot Description Back Yard, Front Yard, Landscaped, Private, Sloped, Stream or River On Lot
Story Three Or More
Sewer Public Sewer
Water Public
Architectural Style Traditional
Level or Stories Three Or More
Structure Type Brick 3 Sides, Cement Siding
Construction Status Updated/Remodeled
Schools
Elementary Schools Medlock Bridge
Middle Schools Autrey Mill
High Schools Johns Creek
Others
Senior Community no
Restrictions false
Tax ID 11 081002601505
Special Listing Condition None
Read Less

Bought with Virtual Properties Realty.com
GET MORE INFORMATION




