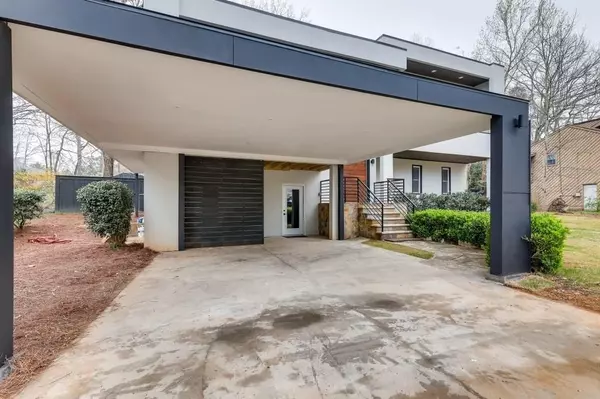For more information regarding the value of a property, please contact us for a free consultation.
3344 Woodrun TRL Marietta, GA 30062
Want to know what your home might be worth? Contact us for a FREE valuation!

Our team is ready to help you sell your home for the highest possible price ASAP
Key Details
Sold Price $490,000
Property Type Single Family Home
Sub Type Single Family Residence
Listing Status Sold
Purchase Type For Sale
Square Footage 3,347 sqft
Price per Sqft $146
Subdivision Country Woods
MLS Listing ID 6694061
Sold Date 07/30/20
Style Contemporary
Bedrooms 4
Full Baths 3
Half Baths 1
Construction Status Resale
HOA Fees $35/ann
HOA Y/N Yes
Year Built 1980
Annual Tax Amount $3,057
Tax Year 2018
Lot Size 0.340 Acres
Acres 0.34
Property Sub-Type Single Family Residence
Source First Multiple Listing Service
Property Description
Completely remodeled Modern Contemporary home located in the heart of East Cobb in Country Woods. Step inside through the elegant and unique swivel front door into the two story great room with fireplace and hardwood floors. Chef's Kitchen with custom new cabinetry, high end stainless steel appliances, designer backsplash, Granite countertops and large custom island w/chairs included. Bright sunroom features handcrafted dining room table/bench, TV and sectional couch (all included with home). Unwind in your newly remodeled Owner's suite with walk in Custom closet, luxurious Master Bath and covered balcony. Finished Basement comes with tons of gym equipment and TV. Enjoy tons of upgrades that come with the home plus Dining table/bench, TVs and Chairs. Entertain outback in your level fenced-in private backyard. Active community offers Swimming Pool, Tennis Courts and Playground. ***Closing Cost Incentive offered towards Buyer's Closing cost by our preferred lender***
Location
State GA
County Cobb
Area Country Woods
Lake Name None
Rooms
Bedroom Description Other,Split Bedroom Plan
Other Rooms None
Basement Driveway Access, Exterior Entry, Finished, Interior Entry
Main Level Bedrooms 1
Dining Room Separate Dining Room
Kitchen Cabinets Stain, Stone Counters, Kitchen Island, View to Family Room
Interior
Interior Features Entrance Foyer 2 Story, Entrance Foyer
Heating Forced Air, Natural Gas
Cooling Heat Pump
Flooring None
Fireplaces Number 1
Fireplaces Type Gas Log, Gas Starter, Great Room
Equipment None
Window Features None
Appliance Dishwasher, Disposal, Refrigerator, Gas Range, Gas Water Heater, Gas Oven, Microwave
Laundry Lower Level, Laundry Room
Exterior
Exterior Feature Private Yard
Parking Features Attached, Drive Under Main Level, Garage
Garage Spaces 2.0
Fence Back Yard, Fenced, Privacy
Pool None
Community Features Homeowners Assoc, Playground, Pool, Tennis Court(s)
Utilities Available Cable Available, Electricity Available, Natural Gas Available
Waterfront Description None
View Y/N Yes
View Other
Roof Type Composition
Street Surface None
Accessibility None
Handicap Access None
Porch Deck
Private Pool false
Building
Lot Description Level, Landscaped, Private
Story Multi/Split
Sewer Public Sewer
Water Public
Architectural Style Contemporary
Level or Stories Multi/Split
Structure Type Synthetic Stucco
Construction Status Resale
Schools
Elementary Schools Rocky Mount
Middle Schools Simpson
High Schools Lassiter
Others
Senior Community no
Restrictions false
Tax ID 16033200310
Read Less

Bought with EXP Realty, LLC.
GET MORE INFORMATION




