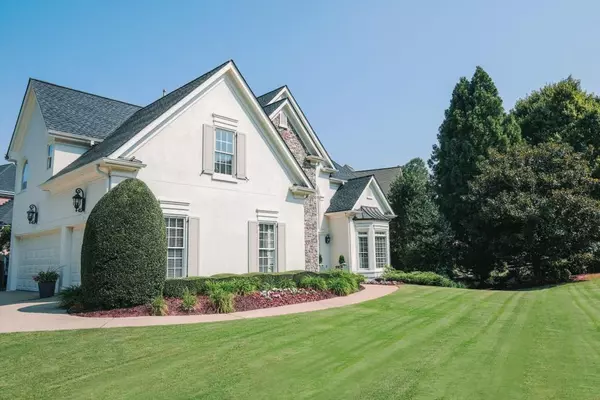For more information regarding the value of a property, please contact us for a free consultation.
300 Stanyan PL Alpharetta, GA 30022
Want to know what your home might be worth? Contact us for a FREE valuation!

Our team is ready to help you sell your home for the highest possible price ASAP
Key Details
Sold Price $805,000
Property Type Single Family Home
Sub Type Single Family Residence
Listing Status Sold
Purchase Type For Sale
Square Footage 6,441 sqft
Price per Sqft $124
Subdivision Thornberry
MLS Listing ID 6720147
Sold Date 06/16/20
Style Traditional
Bedrooms 6
Full Baths 8
Half Baths 1
Construction Status Resale
HOA Fees $108/ann
HOA Y/N Yes
Year Built 1996
Annual Tax Amount $5,593
Tax Year 2019
Lot Size 0.301 Acres
Acres 0.301
Property Sub-Type Single Family Residence
Source FMLS API
Property Description
Better than new!Move in ready!Stunning renovation loc. in Thornberry an active neighborhood w/Alta tennis,holiday parties,book club, bunco, etc. Close to several key areas like Avalon,Big Creek Grnway,N'point Mall &GA 400 .Kitchen renovated w/high end appliances,marble countertops,lacquered cabinetry,a lrg island w/plentiful space,new hrdwre throughout.On the main flr there is a lrg breakfast/keeping rm w/a stack stone fireplace,family rm w/fireplace & built in cabinetry flanking ea. side.There is a wet bar area, & powder bath w/floating black marble vanity, solid brass sink fixtures.The main flr bdrm has its own renovated bath.The dining rm w/seating for 10,& a living room, flank ea side of foyer.The deck is partially covered & incl an 8 person secl. hot tub. Upstairs boasts 5 bdrms ea. w/own en suite baths,4 have bn renovated.Laundry rm w/stone flrs,lrg sink, custom cabinetry, marble countertops.Master suite has fireside area, renovated w/new paint/carpet.Master bath renovation completed 04/2020 & incl. his/her vanities,quartz countertops,walk in frameless glass shower & free standing soaking tub.The basement & outdoor living space was designed/renovated by Hammersmith Inc. & Award Winning Shawn Amtower (Amtower Interior + Design). Entertaining area has stained concrete flrs,gas&pebble fireplace&walnut paneling.The bar area has a sink,ice maker,dishwasher,beverage ctr,cabinetry, marble counters &waterfall table.Workout rm has rubber gym flrs mirrored walls & remote control blinds.The movie rm is pre-wired for control/surround sound.Outdoor space has Ipe Braziian hardwood.Backyard has synthetic grass lawn -no mntc. req. The basement incl. full bath, multipurpose bonus rm w/bath. The 3 car garage has built-ins,carpet,tv wiring,climate control.
Location
State GA
County Fulton
Area Thornberry
Lake Name None
Rooms
Bedroom Description Oversized Master
Other Rooms None
Basement Bath/Stubbed, Daylight, Exterior Entry, Finished, Finished Bath, Full
Main Level Bedrooms 1
Dining Room Separate Dining Room
Kitchen Breakfast Room, Cabinets White, Eat-in Kitchen, Keeping Room, Kitchen Island, Pantry Walk-In, Solid Surface Counters, Stone Counters, View to Family Room
Interior
Interior Features Bookcases, Coffered Ceiling(s), Disappearing Attic Stairs, Double Vanity, Entrance Foyer, Entrance Foyer 2 Story, High Speed Internet, Tray Ceiling(s), Walk-In Closet(s), Wet Bar
Heating Natural Gas
Cooling Ceiling Fan(s), Central Air, Zoned
Flooring Carpet, Ceramic Tile, Hardwood
Fireplaces Number 4
Fireplaces Type Basement, Family Room, Keeping Room, Master Bedroom
Equipment Home Theater, Irrigation Equipment
Window Features Insulated Windows
Appliance Dishwasher, Disposal, Double Oven, Electric Oven, Electric Water Heater, Gas Cooktop, Gas Water Heater, Microwave, Refrigerator, Self Cleaning Oven
Laundry In Hall, Laundry Room, Upper Level
Exterior
Exterior Feature Private Front Entry, Private Rear Entry, Private Yard, Rear Stairs
Parking Features Attached, Garage, Garage Door Opener, Garage Faces Side, Kitchen Level, Level Driveway
Garage Spaces 3.0
Fence Back Yard, Wood, Wrought Iron
Pool None
Community Features Catering Kitchen, Clubhouse, Homeowners Assoc, Near Schools, Near Shopping, Near Trails/Greenway, Playground, Pool, Sidewalks, Street Lights, Swim Team, Tennis Court(s)
Utilities Available Cable Available, Electricity Available, Natural Gas Available, Phone Available, Sewer Available, Underground Utilities, Water Available
Waterfront Description None
View Y/N Yes
View Other
Roof Type Composition, Metal, Shingle
Street Surface Asphalt
Accessibility None
Handicap Access None
Porch Covered, Deck, Rear Porch, Screened
Total Parking Spaces 3
Building
Lot Description Back Yard, Corner Lot, Cul-De-Sac, Landscaped, Level
Story Three Or More
Sewer Public Sewer
Water Public
Architectural Style Traditional
Level or Stories Three Or More
Structure Type Stone, Stucco
Construction Status Resale
Schools
Elementary Schools Northwood
Middle Schools Haynes Bridge
High Schools Centennial
Others
HOA Fee Include Swim/Tennis
Senior Community no
Restrictions true
Tax ID 12 301208450798
Ownership Fee Simple
Financing no
Special Listing Condition None
Read Less

Bought with PalmerHouse Properties
GET MORE INFORMATION




