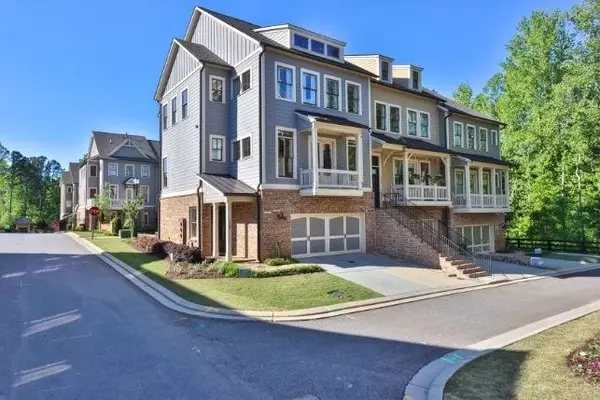For more information regarding the value of a property, please contact us for a free consultation.
119 Quinn WAY Alpharetta, GA 30004
Want to know what your home might be worth? Contact us for a FREE valuation!

Our team is ready to help you sell your home for the highest possible price ASAP
Key Details
Sold Price $495,000
Property Type Townhouse
Sub Type Townhouse
Listing Status Sold
Purchase Type For Sale
Square Footage 3,362 sqft
Price per Sqft $147
Subdivision Glenview/ Arnold Mill
MLS Listing ID 6720491
Sold Date 09/02/20
Style Other
Bedrooms 4
Full Baths 4
Construction Status Resale
HOA Fees $231/ann
HOA Y/N Yes
Year Built 2017
Annual Tax Amount $5,898
Tax Year 2019
Lot Size 2,482 Sqft
Acres 0.057
Property Sub-Type Townhouse
Source FMLS API
Property Description
Fantastic, former model townhome in Milton HS district with upgrades galore! Brick entry foyer with herringbone pattern. Media/ 4th bedroom includes hardwood floors, ceiling details, electric fireplace and a full bath. An open concept second floor that includes the living, dining and chef's kitchen area with hardwoods, quartz waterfall island, flat bottom sink, ceiling canopy over kitchen island, fireplace, ship lap walls shelving, 2 decks and a half bath. Three bedrooms and 2 full baths on the top floor. Master includes a beamed ceiling, walk-in closet, walk-in shower, and granite counters. Granite counters in secondary bathroom. Laundry room with a barn door. Conveniently located to shops, restaurants and top ranked schools! A must see!
Location
State GA
County Fulton
Area Glenview/ Arnold Mill
Lake Name None
Rooms
Bedroom Description Other
Other Rooms None
Basement None
Dining Room Seats 12+
Kitchen Cabinets White, Stone Counters, Pantry, View to Family Room
Interior
Interior Features High Ceilings 10 ft Lower, High Ceilings 9 ft Upper, Bookcases, Double Vanity, Entrance Foyer, Beamed Ceilings, Walk-In Closet(s)
Heating Central
Cooling Central Air
Flooring Hardwood, Other
Fireplaces Number 1
Fireplaces Type Gas Log, Gas Starter, Living Room
Equipment None
Window Features Insulated Windows
Appliance Dishwasher, Disposal, Refrigerator, Gas Range, Gas Cooktop, Gas Oven, Microwave
Laundry Upper Level
Exterior
Exterior Feature Private Front Entry, Private Rear Entry, Balcony, Courtyard
Parking Features Attached, Garage Door Opener, Driveway, Garage, Level Driveway
Garage Spaces 2.0
Fence None
Pool None
Community Features None
Utilities Available None
Waterfront Description None
View Y/N Yes
View Other
Roof Type Composition
Street Surface None
Accessibility None
Handicap Access None
Porch Patio
Total Parking Spaces 2
Building
Lot Description Back Yard
Story Three Or More
Sewer Public Sewer
Water Public
Architectural Style Other
Level or Stories Three Or More
Structure Type Other
Construction Status Resale
Schools
Elementary Schools Crabapple Crossing
Middle Schools Northwestern
High Schools Milton
Others
HOA Fee Include Trash, Maintenance Grounds, Pest Control, Termite
Senior Community no
Restrictions true
Tax ID 22 371011390639
Ownership Fee Simple
Financing no
Special Listing Condition None
Read Less

Bought with Solid Source Realty, Inc.
GET MORE INFORMATION




