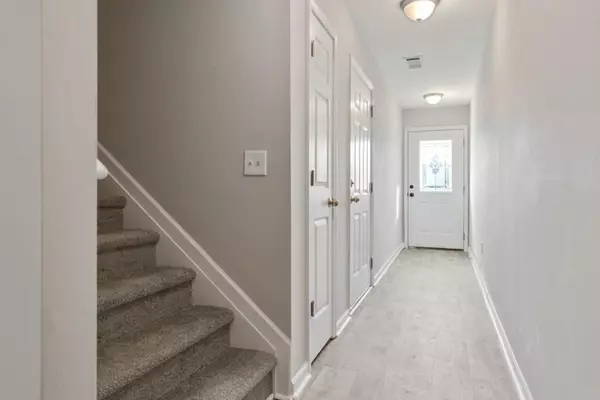For more information regarding the value of a property, please contact us for a free consultation.
3151 Genesis WAY Alpharetta, GA 30004
Want to know what your home might be worth? Contact us for a FREE valuation!

Our team is ready to help you sell your home for the highest possible price ASAP
Key Details
Sold Price $250,000
Property Type Townhouse
Sub Type Townhouse
Listing Status Sold
Purchase Type For Sale
Square Footage 1,528 sqft
Price per Sqft $163
Subdivision Centennial Village
MLS Listing ID 6725341
Sold Date 07/13/20
Style Townhouse, Traditional
Bedrooms 3
Full Baths 2
Half Baths 1
Construction Status Resale
HOA Fees $75/mo
HOA Y/N No
Year Built 2008
Annual Tax Amount $2,111
Tax Year 2018
Lot Size 3,049 Sqft
Acres 0.07
Property Sub-Type Townhouse
Source FMLS API
Property Description
Completely renovated end unit townhome in great school district! This lovely home features a new custom shaker kitchen with granite and backsplash, new stainless appliances, new plush carpeting, fresh paint, new lighting, and a rare 2 car garage!
Location
State GA
County Fulton
Area Centennial Village
Lake Name None
Rooms
Bedroom Description Sitting Room
Other Rooms None
Basement None
Dining Room Open Concept
Kitchen Kitchen Island, Pantry Walk-In, Solid Surface Counters
Interior
Interior Features Entrance Foyer, High Ceilings 9 ft Main
Heating Electric
Cooling Central Air
Flooring Carpet, Hardwood
Fireplaces Type Factory Built, Living Room
Equipment None
Window Features None
Appliance Dishwasher, Disposal, Electric Oven, Microwave
Laundry Laundry Room, Upper Level
Exterior
Exterior Feature None
Parking Features Driveway, Garage
Garage Spaces 2.0
Fence None
Pool None
Community Features Clubhouse, Homeowners Assoc, Pool
Utilities Available None
Waterfront Description None
View Y/N Yes
View Other
Roof Type Composition
Street Surface Paved
Accessibility None
Handicap Access None
Porch None
Total Parking Spaces 2
Building
Lot Description Level, Other
Story One
Sewer Public Sewer
Water Public
Architectural Style Townhouse, Traditional
Level or Stories One
Structure Type Brick Front
Construction Status Resale
Schools
Elementary Schools Cogburn Woods
Middle Schools Hopewell
High Schools Cambridge
Others
HOA Fee Include Electricity, Trash, Water
Senior Community no
Restrictions true
Tax ID 22 527010422497
Ownership Fee Simple
Financing no
Special Listing Condition None
Read Less

Bought with Keller Williams Rlty Consultants
GET MORE INFORMATION




