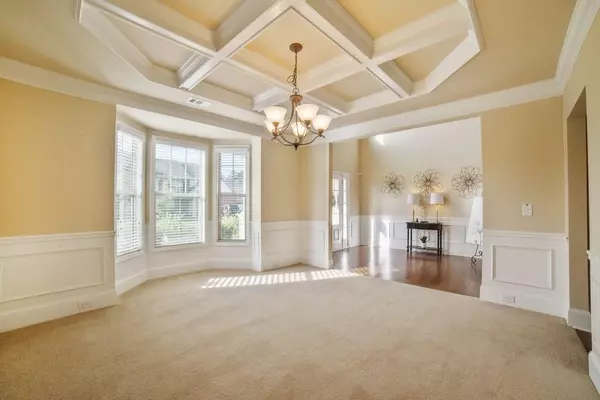For more information regarding the value of a property, please contact us for a free consultation.
3091 Levinshire WAY Dacula, GA 30019
Want to know what your home might be worth? Contact us for a FREE valuation!

Our team is ready to help you sell your home for the highest possible price ASAP
Key Details
Sold Price $300,000
Property Type Single Family Home
Sub Type Single Family Residence
Listing Status Sold
Purchase Type For Sale
Square Footage 2,946 sqft
Price per Sqft $101
Subdivision Pucketts Manor
MLS Listing ID 6110654
Sold Date 02/15/19
Style European, Traditional
Bedrooms 5
Full Baths 3
Year Built 2011
Annual Tax Amount $3,620
Tax Year 2017
Property Sub-Type Single Family Residence
Source FMLS API
Property Description
BEAUTIFUL 2-STORY TRADITIONAL IN AWARD-WINNING SCHOOL DISTRICT FEATURES BRIGHT, OVERSIZED 2-STORY FOYER W/GLEAMING HARDWOODS THAT EXTEND THROUGHOUT FULLY-UPGRADED KITCHEN W/ISLAND! KITCHEN ALSO FEATURES GRANITE COUNTERTOPS, STAINLESS APPLIANCES, MAPLE CABINETS, BREAKFAST AREA & VIEW TO THE FAMILY RM! FORMAL DINING, BEDROOM ON THE MAIN. THREE FULL BATHS. OVERSIZED MASTER SUITE & BATH W/SEP SHOWER & GARDEN TUB. WELL-MAINTAINED SWIM/TENNIS COMMUNITY, WALKING DISTANCE TO ELEMENTARY SCHOOL. CONV TO I-85, RESTAURANTS, SHOPPING ETC.
Location
State GA
County Gwinnett
Rooms
Other Rooms None
Basement None
Dining Room Dining L, Separate Dining Room
Kitchen Cabinets Stain, Eat-in Kitchen, Pantry Walk-In, Solid Surface Counters, View to Family Room
Interior
Interior Features Disappearing Attic Stairs, Entrance Foyer 2 Story, High Ceilings 9 ft Main, High Ceilings 9 ft Upper, High Speed Internet, Walk-In Closet(s)
Heating Forced Air, Heat Pump
Cooling Central Air
Flooring Carpet, Hardwood
Fireplaces Number 1
Fireplaces Type Circulating, Family Room, Gas Starter
Equipment None
Laundry Laundry Room, Main Level
Exterior
Exterior Feature Other
Parking Features Garage, Level Driveway
Garage Spaces 2.0
Fence None
Pool None
Community Features Homeowners Assoc, Playground, Pool, Sidewalks, Street Lights, Tennis Court(s)
Utilities Available Cable Available, Underground Utilities
Waterfront Description None
View Y/N No
Roof Type Composition
Building
Lot Description Landscaped, Private
Story Two
Sewer Public Sewer
Water Public
Schools
Elementary Schools Puckett'S Mill
Middle Schools Osborne
High Schools Mill Creek
Others
Senior Community no
Special Listing Condition None
Read Less

Bought with Chapman Hall Realty
GET MORE INFORMATION




