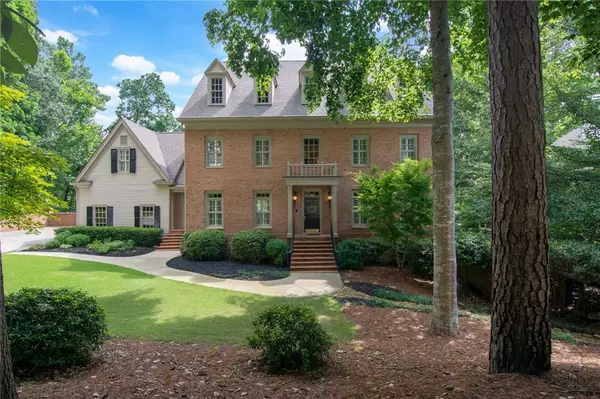For more information regarding the value of a property, please contact us for a free consultation.
7940 Landowne DR Sandy Springs, GA 30350
Want to know what your home might be worth? Contact us for a FREE valuation!

Our team is ready to help you sell your home for the highest possible price ASAP
Key Details
Sold Price $660,000
Property Type Single Family Home
Sub Type Single Family Residence
Listing Status Sold
Purchase Type For Sale
Square Footage 3,971 sqft
Price per Sqft $166
Subdivision Spalding Lake
MLS Listing ID 6127822
Sold Date 03/26/19
Style Traditional
Bedrooms 5
Full Baths 5
Half Baths 1
Construction Status Resale
HOA Fees $114/ann
HOA Y/N Yes
Year Built 1988
Available Date 2019-01-31
Annual Tax Amount $7,092
Tax Year 2017
Lot Size 1.251 Acres
Acres 1.251
Property Sub-Type Single Family Residence
Source FMLS API
Property Description
Beautiful home in immaculate condition inside and out. Built on a beautiful flat grassy lot. Easy access to schools shopping and downtown. A classic beauty that's even better in person than in pictures. Perfectly laid out for families:open enough to entertain and spend time together, separated enough that privacy won't be hard to come by. The bedrooms are generously sized, and each has their own bathrooms. Laundry is located upstairs and storage abounds in this home. The location, yard, classic beauty, and caring community mean your search for the perfect home is over.
Location
State GA
County Fulton
Area Spalding Lake
Lake Name None
Rooms
Bedroom Description Oversized Master
Other Rooms None
Basement Bath/Stubbed, Daylight, Finished, Finished Bath, Full
Dining Room Seats 12+, Separate Dining Room
Kitchen Cabinets White, Eat-in Kitchen, Keeping Room, Kitchen Island, Pantry, Pantry Walk-In, Solid Surface Counters
Interior
Interior Features Bookcases, Central Vacuum, Entrance Foyer, Entrance Foyer 2 Story, High Ceilings 9 ft Main, Walk-In Closet(s), Wet Bar
Heating Forced Air, Natural Gas
Cooling Ceiling Fan(s), Central Air
Flooring Carpet, Hardwood
Fireplaces Type Basement
Equipment None
Appliance Double Oven, Electric Range, Microwave
Laundry Laundry Room, Upper Level
Exterior
Exterior Feature Rear Stairs, Other
Parking Features Garage, Kitchen Level, Level Driveway
Fence None
Pool None
Community Features None
Utilities Available Cable Available, Electricity Available, Natural Gas Available
View Y/N No
Roof Type Composition
Street Surface Paved
Accessibility None
Handicap Access None
Porch Deck
Building
Lot Description Landscaped, Level, Private
Story Two
Sewer Public Sewer
Water Public
Architectural Style Traditional
Level or Stories Two
Structure Type Brick 4 Sides, Cement Siding
Construction Status Resale
Schools
Elementary Schools Dunwoody Springs
Middle Schools Sandy Springs
High Schools North Springs
Others
HOA Fee Include Swim/Tennis
Senior Community no
Restrictions true
Tax ID 06 033600040115
Special Listing Condition None
Read Less

Bought with Palmerhouse Properties
GET MORE INFORMATION




