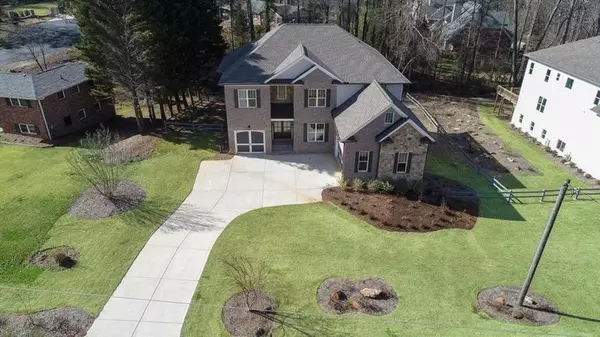For more information regarding the value of a property, please contact us for a free consultation.
1409 Siesta LN Marietta, GA 30062
Want to know what your home might be worth? Contact us for a FREE valuation!

Our team is ready to help you sell your home for the highest possible price ASAP
Key Details
Sold Price $865,000
Property Type Single Family Home
Sub Type Single Family Residence
Listing Status Sold
Purchase Type For Sale
Square Footage 5,000 sqft
Price per Sqft $173
Subdivision Hickory Grove
MLS Listing ID 6722582
Sold Date 07/31/20
Style Craftsman, Traditional
Bedrooms 5
Full Baths 4
Half Baths 1
Construction Status New Construction
HOA Y/N No
Year Built 2019
Tax Year 2019
Lot Size 0.450 Acres
Acres 0.45
Property Sub-Type Single Family Residence
Source FMLS API
Property Description
New Construction home located in East Cobb in Walton HS district. This exquisite brick-front home features a bright two-story foyer entry flanked by a formal dining room with an abundance of natural light. Enter the massive chefs kitchen with oversized island, stainless appliances, task undermount lighting and huge walk-in pantry. Also room for breakfast table and keeping room with view of the backyard. Spacious great room w/gas fireplace. Completing the main level are 10' ceilings, hardwoods, guest bedroom with en-suite, and mudroom w/ bench seat. Upstairs features flex space/loft area perfect for study or play. Large master suite w/luxurious bathroom featuring dual vanity, makeup vanity, freestanding tub, tile shower w/rainfall spout and huge walk-in closet! Completing the upstairs are 3 additional BRs and laundry room. Enjoy outdoor entertaining on the large deck off the kitchen & plenty of parking w/the 3-car garage. Unfinished terrace level, stubbed and temperature controlled ready for you to finish!
Location
State GA
County Cobb
Area Hickory Grove
Lake Name None
Rooms
Bedroom Description Other, Oversized Master
Other Rooms None
Basement Bath/Stubbed, Daylight, Exterior Entry, Full, Interior Entry, Unfinished
Main Level Bedrooms 1
Dining Room Seats 12+, Separate Dining Room
Kitchen Breakfast Bar, Breakfast Room, Cabinets White, Solid Surface Counters
Interior
Interior Features High Ceilings 10 ft Main, High Ceilings 9 ft Upper, Double Vanity, Entrance Foyer, Other, Walk-In Closet(s)
Heating Central, Natural Gas
Cooling Central Air
Flooring Hardwood
Fireplaces Number 1
Fireplaces Type Gas Log
Equipment None
Window Features None
Appliance Dishwasher, Disposal, Gas Range, Gas Water Heater, Gas Cooktop, Gas Oven, Microwave
Laundry Upper Level
Exterior
Exterior Feature Other
Parking Features Attached, Garage Door Opener, Driveway, Garage
Garage Spaces 3.0
Fence Back Yard, Wood
Pool None
Community Features None
Utilities Available Cable Available, Electricity Available, Natural Gas Available
Waterfront Description None
View Y/N Yes
View Other
Roof Type Composition
Street Surface Paved
Accessibility None
Handicap Access None
Porch Deck
Total Parking Spaces 3
Building
Lot Description Level
Story Two
Sewer Other, Public Sewer
Water Public
Architectural Style Craftsman, Traditional
Level or Stories Two
Structure Type Brick 3 Sides
Construction Status New Construction
Schools
Elementary Schools Murdock
Middle Schools Dodgen
High Schools Walton
Others
Senior Community no
Restrictions false
Tax ID 16088700150
Special Listing Condition None
Read Less

Bought with Berkshire Hathaway HomeServices Georgia Properties
GET MORE INFORMATION




