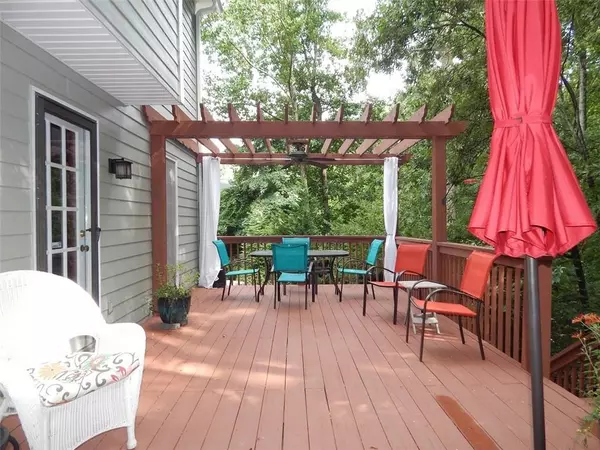For more information regarding the value of a property, please contact us for a free consultation.
1938 Oak Ridge CT Marietta, GA 30062
Want to know what your home might be worth? Contact us for a FREE valuation!

Our team is ready to help you sell your home for the highest possible price ASAP
Key Details
Sold Price $340,000
Property Type Single Family Home
Sub Type Single Family Residence
Listing Status Sold
Purchase Type For Sale
Square Footage 2,850 sqft
Price per Sqft $119
Subdivision Woodmont
MLS Listing ID 6749119
Sold Date 07/27/20
Style Traditional
Bedrooms 4
Full Baths 2
Half Baths 1
Construction Status Resale
HOA Y/N No
Year Built 1984
Annual Tax Amount $764
Tax Year 2019
Lot Size 0.454 Acres
Acres 0.4536
Property Sub-Type Single Family Residence
Source FMLS API
Property Description
Awesome Location in East Cobb! Come see this John Wieland traditional resale that has been meticulously maintained! Enjoy 2 Rocking chair front porches including 2nd story private access through the huge master suite! Lots of additional great outdoor space including big deck and covered patio! Large private back yard is fenced! Hardwood floors throughout main level! This home has a great floorplan! Open kitchen with breakfast area. All bedrooms are large! HVAC system was replaced about a year ago! Refrigerator, Washer & Dryer remain! Finished space in basement makes a great gaming room, workout space, home theater, or anything else you choose! Award winning schools! Close to shopping, dining, medical facilities, and interstates!
Location
State GA
County Cobb
Area Woodmont
Lake Name None
Rooms
Bedroom Description Oversized Master, Sitting Room
Other Rooms None
Basement Daylight, Exterior Entry, Finished, Interior Entry, Partial
Dining Room Separate Dining Room
Kitchen Breakfast Room, Cabinets White, Eat-in Kitchen, Pantry, Stone Counters, View to Family Room
Interior
Interior Features Bookcases, Entrance Foyer 2 Story
Heating Forced Air, Natural Gas
Cooling Attic Fan, Ceiling Fan(s), Central Air, Whole House Fan
Flooring Carpet, Hardwood
Fireplaces Number 1
Fireplaces Type Family Room, Gas Starter
Equipment None
Window Features Insulated Windows
Appliance Dishwasher, Disposal, Dryer, Electric Cooktop, Gas Range, Microwave, Refrigerator, Washer
Laundry Main Level
Exterior
Exterior Feature Balcony, Private Yard
Parking Features Attached, Drive Under Main Level, Driveway, Garage, Garage Door Opener, Garage Faces Side
Garage Spaces 2.0
Fence Back Yard, Fenced
Pool None
Community Features Near Schools, Near Shopping
Utilities Available Cable Available, Electricity Available, Natural Gas Available, Phone Available, Sewer Available, Underground Utilities, Water Available
View Y/N Yes
View Other
Roof Type Composition
Street Surface Asphalt, Paved
Accessibility None
Handicap Access None
Porch Covered, Deck, Front Porch, Patio
Total Parking Spaces 2
Building
Lot Description Back Yard, Front Yard, Landscaped, Private
Story Two
Sewer Public Sewer
Water Public
Architectural Style Traditional
Level or Stories Two
Structure Type Cement Siding, Frame, Other
Construction Status Resale
Schools
Elementary Schools Sedalia Park
Middle Schools East Cobb
High Schools Wheeler
Others
Senior Community no
Restrictions false
Tax ID 16099000140
Special Listing Condition None
Read Less

Bought with Century 21 Connect Realty
GET MORE INFORMATION




