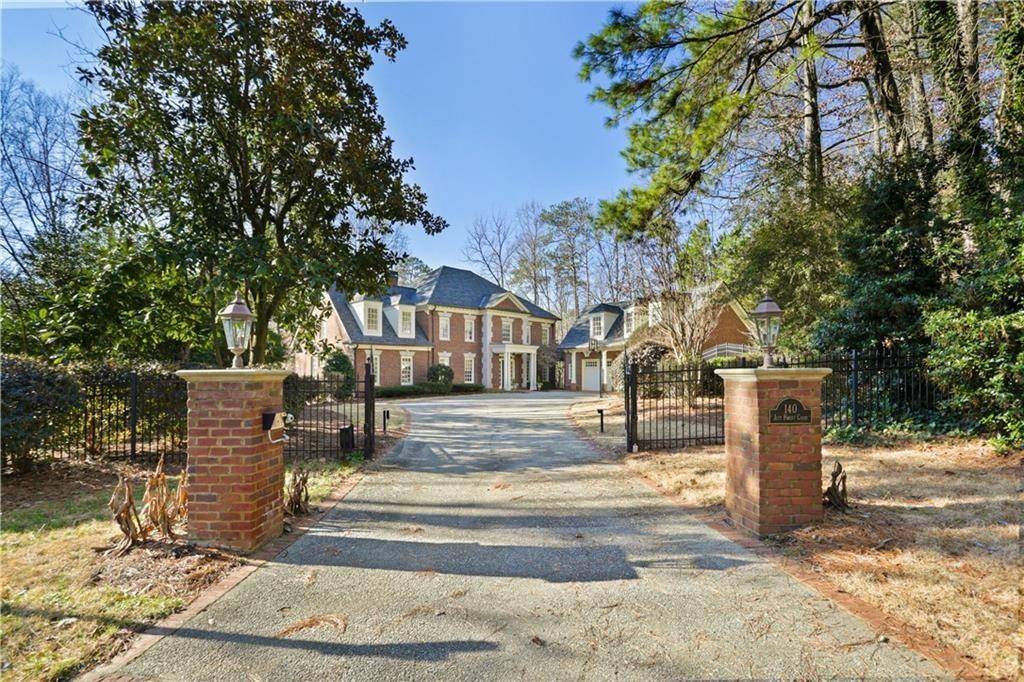For more information regarding the value of a property, please contact us for a free consultation.
140 Jett Forest CT Sandy Springs, GA 30327
Want to know what your home might be worth? Contact us for a FREE valuation!

Our team is ready to help you sell your home for the highest possible price ASAP
Key Details
Sold Price $1,297,500
Property Type Single Family Home
Sub Type Single Family Residence
Listing Status Sold
Purchase Type For Sale
Square Footage 7,443 sqft
Price per Sqft $174
Subdivision Jett Forest Estates
MLS Listing ID 6678021
Sold Date 07/28/20
Style Traditional
Bedrooms 6
Full Baths 5
Half Baths 1
Construction Status Resale
HOA Y/N No
Year Built 2004
Annual Tax Amount $24,864
Tax Year 2018
Lot Size 1.521 Acres
Acres 1.521
Property Sub-Type Single Family Residence
Source FMLS API
Property Description
Stately 4-sided brick & limestone Buckhead classic. Gated home w/ gourmet kitchen, 4 fireplaces, master w/sitting room and porch, huge closet with very large marble folding surface - 2 smaller closets off of main master closet, fully fin terrace level, wine cellar, home theatre, exercise room. Separate study/office off of den. Open floor plan, SS appliances, Sub-Zero, Wolf double oven & gas range w/pot filler, warming drawer, JBL speakers throughout, ADT home security system w/15 cameras, two main level bedrooms can become master on main, Lutron Home Automation System. New roof installed Sept. 2019, all wood floors refinished in August 2019 - New deck off of the kitchen and living room, LG front-load W&D in master closet, screened in porch. All HVAC systems serviced by Moncrief. Flat lawn in backyard. Automatic gate callbox w/intercom and HD color camera. Additional GE side-by-side refrigerator in mudroom off kitchen. Wine cellar w/refrigeration. 3 laundry rooms - 2 in the main house, 1 in the carriage house, Lutron whole house "All off" / "All-on" controls make coming late & leaving quickly simple.
Location
State GA
County Fulton
Area Jett Forest Estates
Lake Name None
Rooms
Bedroom Description In-Law Floorplan, Oversized Master, Sitting Room
Other Rooms Carriage House, Garage(s)
Basement Daylight, Exterior Entry, Finished Bath, Finished, Full, Interior Entry
Main Level Bedrooms 2
Dining Room Seats 12+, Separate Dining Room
Kitchen Second Kitchen, Breakfast Bar, Cabinets Stain, Stone Counters, Eat-in Kitchen, Kitchen Island, Keeping Room, View to Family Room
Interior
Interior Features High Ceilings 10 ft Main, Entrance Foyer 2 Story, High Ceilings 9 ft Lower, Bookcases, Coffered Ceiling(s), Double Vanity, Disappearing Attic Stairs, High Speed Internet, His and Hers Closets, Smart Home, Wet Bar, Walk-In Closet(s)
Heating Forced Air, Natural Gas, Heat Pump, Zoned
Cooling Electric Air Filter, Ceiling Fan(s), Central Air, Humidity Control, Zoned
Flooring Hardwood
Fireplaces Number 4
Fireplaces Type Basement, Family Room, Gas Starter, Great Room, Master Bedroom
Equipment Air Purifier, Dehumidifier, Home Theater, Irrigation Equipment, Satellite Dish
Window Features Insulated Windows
Appliance Double Oven, Dishwasher, Dryer, Disposal, ENERGY STAR Qualified Appliances, Refrigerator, Gas Water Heater, Gas Cooktop, Gas Oven, Microwave, Washer
Laundry In Basement, Upper Level
Exterior
Exterior Feature Private Yard, Private Front Entry, Private Rear Entry
Parking Features Garage Door Opener, Driveway, Garage, Garage Faces Front, Kitchen Level, Level Driveway, Parking Pad
Garage Spaces 3.0
Fence Fenced, Front Yard, Invisible, Wrought Iron
Pool None
Community Features None
Utilities Available Cable Available, Electricity Available, Natural Gas Available, Phone Available, Sewer Available, Underground Utilities, Water Available
Waterfront Description None
View Y/N Yes
View Other
Roof Type Composition, Copper, Shingle, Tile
Street Surface Asphalt, Paved
Accessibility None
Handicap Access None
Porch Covered, Deck, Front Porch, Patio, Rooftop, Rear Porch
Total Parking Spaces 3
Building
Lot Description Back Yard, Cul-De-Sac, Landscaped, Private, Wooded, Front Yard
Story Three Or More
Sewer Public Sewer
Water Public
Architectural Style Traditional
Level or Stories Three Or More
Structure Type Brick 4 Sides, Cedar
Construction Status Resale
Schools
Elementary Schools Heards Ferry
Middle Schools Ridgeview Charter
High Schools Riverwood International Charter
Others
Senior Community no
Restrictions false
Tax ID 17 017600010134
Special Listing Condition None
Read Less

Bought with Compass



