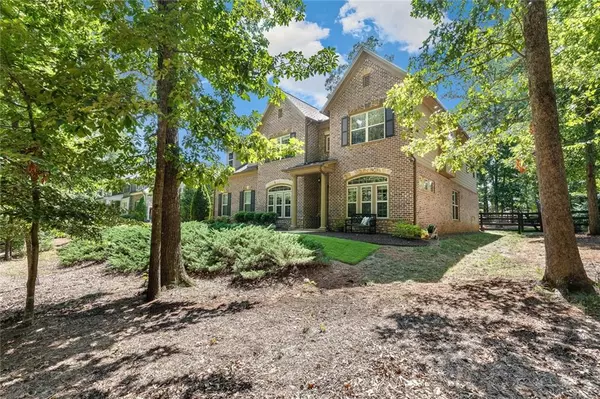For more information regarding the value of a property, please contact us for a free consultation.
915 Reece RD Alpharetta, GA 30004
Want to know what your home might be worth? Contact us for a FREE valuation!

Our team is ready to help you sell your home for the highest possible price ASAP
Key Details
Sold Price $645,000
Property Type Single Family Home
Sub Type Single Family Residence
Listing Status Sold
Purchase Type For Sale
Square Footage 3,894 sqft
Price per Sqft $165
Subdivision The Oaks On Charlotte Drive
MLS Listing ID 6758437
Sold Date 10/01/20
Style Traditional
Bedrooms 5
Full Baths 4
Construction Status Resale
HOA Fees $90/ann
HOA Y/N Yes
Year Built 2012
Annual Tax Amount $5,891
Tax Year 2019
Lot Size 0.750 Acres
Acres 0.75
Property Sub-Type Single Family Residence
Source First Multiple Listing Service
Property Description
Stunning, immaculately maintained 8 yr old home located on a private cul-de-sac lot. Modern Bright and Open Layout. Spacious Gourmet Kitchen with oversized island, stainless steel appliances. Breakfast\Keeping room with fireplace, attached home office\study nook, and butlers pantry. Beautiful Bright Great Room with coffered ceilings, built-ins, fireplace, and wall of windows. Large Dining room. Private front home office. Main floor guest bedroom with en-suite full bathroom. Hardwood floors and Plantation Shutters throughout. Oversized Master Suite with tray ceilings, separate his and her vanities, large walk-in closet and dressing area. Spacious secondary bedrooms with en-suite full bathrooms. Large upper loft area perfect for media or playroom. Beautiful stone patio surrounded by a wooded, huge private level fenced yard with almost an acre of property. Perfect for a pool. Award-Winning Schools. Close to Parks, Restaurants & Shopping. Close to downtown Alpharetta and Avalon.
Location
State GA
County Fulton
Area The Oaks On Charlotte Drive
Lake Name None
Rooms
Bedroom Description None
Other Rooms None
Basement None
Main Level Bedrooms 1
Dining Room Butlers Pantry, Seats 12+
Kitchen Breakfast Bar, Breakfast Room, Cabinets Stain, Cabinets White, Eat-in Kitchen, Keeping Room, Kitchen Island, Pantry Walk-In, Stone Counters
Interior
Interior Features Coffered Ceiling(s), Disappearing Attic Stairs, Entrance Foyer 2 Story, High Ceilings 9 ft Upper, High Ceilings 10 ft Lower, His and Hers Closets, Tray Ceiling(s), Walk-In Closet(s)
Heating Natural Gas, Zoned
Cooling Ceiling Fan(s), Central Air, Zoned
Flooring Carpet, Ceramic Tile, Hardwood
Fireplaces Number 2
Fireplaces Type Family Room, Keeping Room
Equipment None
Window Features Insulated Windows
Appliance Disposal, ENERGY STAR Qualified Appliances, Gas Oven, Gas Range, Range Hood
Laundry Upper Level
Exterior
Exterior Feature Private Yard
Parking Features Driveway, Garage
Garage Spaces 2.0
Fence Back Yard, Fenced
Pool None
Community Features Homeowners Assoc, Near Schools, Near Shopping, Sidewalks, Street Lights
Utilities Available Underground Utilities
Waterfront Description None
View Y/N Yes
View Other
Roof Type Composition
Street Surface Asphalt
Accessibility None
Handicap Access None
Porch Patio
Total Parking Spaces 4
Private Pool false
Building
Lot Description Back Yard, Cul-De-Sac, Landscaped, Level, Private
Story Two
Sewer Public Sewer
Water Public
Architectural Style Traditional
Level or Stories Two
Structure Type Brick 4 Sides,Cement Siding
Construction Status Resale
Schools
Elementary Schools Crabapple Crossing
Middle Schools Northwestern
High Schools Milton - Fulton
Others
Senior Community no
Restrictions false
Tax ID 22 418012440903
Read Less

Bought with Berkshire Hathaway HomeServices Georgia Properties
GET MORE INFORMATION




