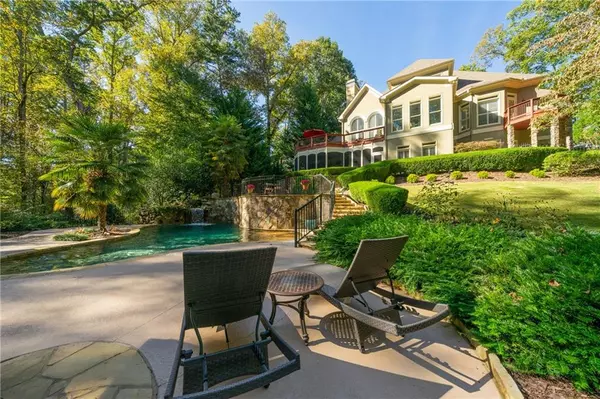For more information regarding the value of a property, please contact us for a free consultation.
110 Champions Club CT Alpharetta, GA 30004
Want to know what your home might be worth? Contact us for a FREE valuation!

Our team is ready to help you sell your home for the highest possible price ASAP
Key Details
Sold Price $995,000
Property Type Single Family Home
Sub Type Single Family Residence
Listing Status Sold
Purchase Type For Sale
Square Footage 6,789 sqft
Price per Sqft $146
Subdivision Champions View
MLS Listing ID 6811286
Sold Date 02/05/21
Style European
Bedrooms 5
Full Baths 5
Half Baths 2
Construction Status Resale
HOA Fees $100/ann
HOA Y/N Yes
Year Built 1994
Annual Tax Amount $8,199
Tax Year 2019
Lot Size 1.043 Acres
Acres 1.0434
Property Sub-Type Single Family Residence
Source FMLS API
Property Description
Looking for a fabulous house, in a great neighborhood, on a cul de sac backing up to a prvt "resort backyard" bordering a golf course in one of Milton's best school districts..then this is it! Updated Kitchen wi/ top-of-the-line appliances, main level master suite w/ spacious his/her closet with built-ins, private master BA w/ spa shower & soaking tub, prvt master balcony overlooking prvt bckyrd. Upstairs boasts 3 generous bedrooms each one different than the other & 2 baths. Full finished, dylight ter level w/ wine rm, workout rm, billiards rm, screen porch, patio. Fantastic outdoor area complete w/pool, waterfall, cabana, pool house outdoor fireplace, covered entertainment area, fenced yard, outdoor lighting, and loads of privacy Large fenced area and large unfenced area backing to golf course* Car lovers dream garage. Easy access to GA 400, Avalon, and new Halcyon!
Location
State GA
County Fulton
Area Champions View
Lake Name None
Rooms
Bedroom Description Master on Main
Other Rooms Cabana, Pool House
Basement Daylight, Exterior Entry, Finished, Finished Bath, Full, Interior Entry
Main Level Bedrooms 1
Dining Room Seats 12+, Separate Dining Room
Kitchen Breakfast Bar, Cabinets White, Eat-in Kitchen, Kitchen Island, Pantry Walk-In, Stone Counters
Interior
Interior Features Beamed Ceilings, Bookcases, Double Vanity, Entrance Foyer, Entrance Foyer 2 Story, High Ceilings 9 ft Upper, High Ceilings 10 ft Main
Heating Central, Forced Air, Natural Gas
Cooling Central Air
Flooring Carpet, Hardwood
Fireplaces Number 2
Fireplaces Type Family Room, Gas Starter, Other Room, Outside
Equipment None
Window Features None
Appliance Dishwasher, Disposal, Double Oven, Gas Range, Gas Water Heater
Laundry In Hall
Exterior
Exterior Feature Garden, Private Rear Entry, Private Yard
Parking Features Garage
Garage Spaces 3.0
Fence Back Yard
Pool In Ground
Community Features Clubhouse, Homeowners Assoc, Near Shopping, Near Trails/Greenway, Pool, Tennis Court(s)
Utilities Available Cable Available, Electricity Available, Natural Gas Available, Underground Utilities
Waterfront Description None
View Y/N Yes
View Golf Course
Roof Type Composition
Street Surface Asphalt
Accessibility None
Handicap Access None
Porch Deck, Patio, Rear Porch, Screened
Total Parking Spaces 3
Private Pool true
Building
Lot Description Back Yard, Landscaped, Private
Story Two
Sewer Septic Tank
Water Public
Architectural Style European
Level or Stories Two
Structure Type Stucco
Construction Status Resale
Schools
Elementary Schools Summit Hill
Middle Schools Hopewell
High Schools Cambridge
Others
HOA Fee Include Swim/Tennis
Senior Community no
Restrictions false
Tax ID 22 520105430145
Special Listing Condition None
Read Less

Bought with Berkshire Hathaway HomeServices Georgia Properties
GET MORE INFORMATION




