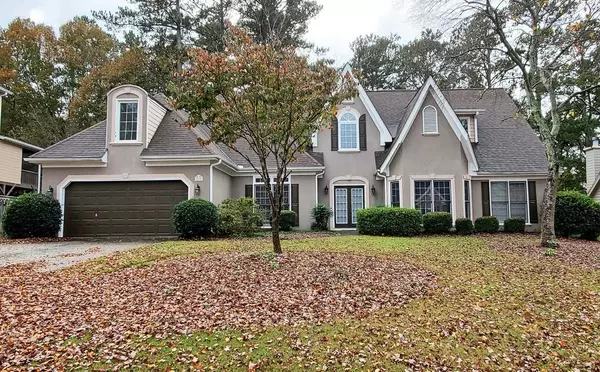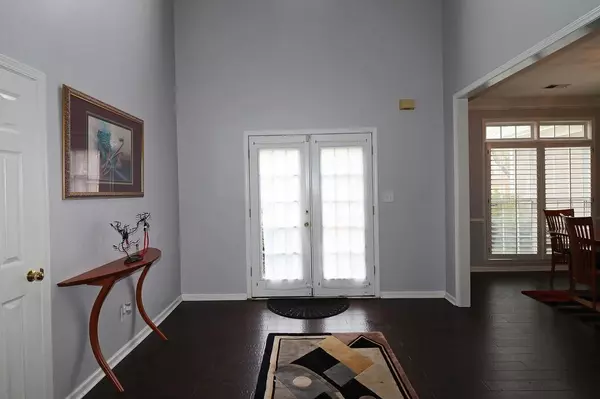For more information regarding the value of a property, please contact us for a free consultation.
1870 Broadwell Oaks DR Alpharetta, GA 30004
Want to know what your home might be worth? Contact us for a FREE valuation!

Our team is ready to help you sell your home for the highest possible price ASAP
Key Details
Sold Price $440,000
Property Type Single Family Home
Sub Type Single Family Residence
Listing Status Sold
Purchase Type For Sale
Square Footage 2,585 sqft
Price per Sqft $170
Subdivision Broadwell Oaks
MLS Listing ID 6808771
Sold Date 03/01/21
Style Ranch
Bedrooms 3
Full Baths 2
Half Baths 1
Construction Status Resale
HOA Fees $75/ann
HOA Y/N Yes
Year Built 1994
Annual Tax Amount $5,440
Tax Year 2018
Lot Size 0.350 Acres
Acres 0.35
Property Sub-Type Single Family Residence
Source FMLS API
Property Description
In the sought after Milton school district check out this awesome 3 BR/2.5 BA Ranch. Hardwoods throughout the home. It boast an Open Floor Plan. Spacious Kitchen which opens to Sun Room/Family Room and Breakfast Room. Sun Room has Vaulted Ceilings and French Doors to Nice Private Patio, Fenced In Backyard. All Bedrooms are oversized. Master Suite features Fireplace, Walk-in Closet, Built in Shelving, Sitting Area and Ceiling Fan. Master Bath offers His/Hers Vanities, Separate Tub and Shower. - Home has 10 Ft High Ceilings throughout. Being Sold AS-IS.
Location
State GA
County Fulton
Area Broadwell Oaks
Lake Name None
Rooms
Bedroom Description Master on Main, Oversized Master, Sitting Room
Other Rooms None
Basement None
Main Level Bedrooms 3
Dining Room Seats 12+, Separate Dining Room
Kitchen Breakfast Bar, Breakfast Room, Cabinets Stain, Laminate Counters, Eat-in Kitchen, Kitchen Island, Pantry Walk-In, View to Family Room
Interior
Interior Features High Ceilings 10 ft Lower, Bookcases, Cathedral Ceiling(s), Double Vanity, High Speed Internet, Entrance Foyer, Beamed Ceilings, Low Flow Plumbing Fixtures, Tray Ceiling(s), Walk-In Closet(s)
Heating Central
Cooling Central Air
Flooring None
Fireplaces Number 2
Fireplaces Type None
Equipment None
Window Features None
Appliance Dishwasher, Dryer, Electric Cooktop, Electric Oven, Refrigerator, Microwave, Self Cleaning Oven, Washer
Laundry Mud Room
Exterior
Exterior Feature Private Yard, Private Front Entry, Private Rear Entry
Parking Features Attached, Kitchen Level
Fence Back Yard, Fenced, Wood
Pool None
Community Features None
Utilities Available None
Waterfront Description None
View Y/N Yes
View Other
Roof Type Composition
Street Surface None
Accessibility None
Handicap Access None
Porch None
Building
Lot Description Level
Story One
Sewer Public Sewer
Water Public
Architectural Style Ranch
Level or Stories One
Structure Type Stucco
Construction Status Resale
Schools
Elementary Schools Alpharetta
Middle Schools Northwestern
High Schools Milton
Others
Senior Community no
Restrictions false
Tax ID 22 466612490083
Special Listing Condition None
Read Less

Bought with Weichert, Realtors - The Collective
GET MORE INFORMATION




