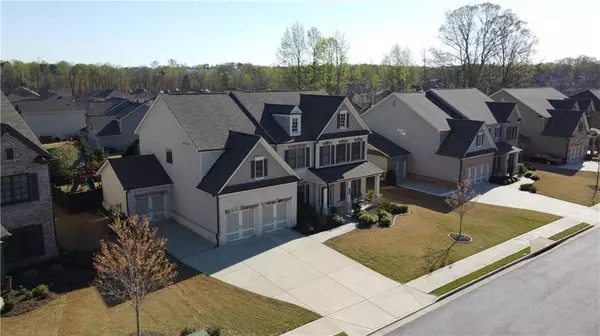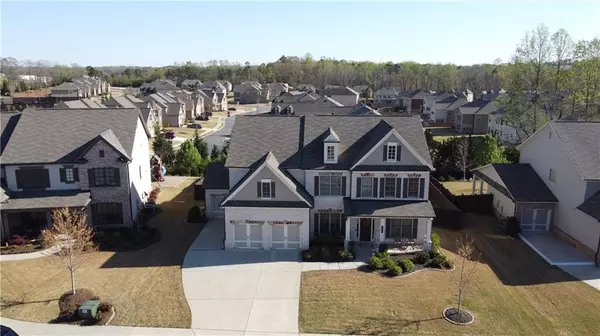For more information regarding the value of a property, please contact us for a free consultation.
480 Weston WALK Alpharetta, GA 30004
Want to know what your home might be worth? Contact us for a FREE valuation!

Our team is ready to help you sell your home for the highest possible price ASAP
Key Details
Sold Price $699,900
Property Type Single Family Home
Sub Type Single Family Residence
Listing Status Sold
Purchase Type For Sale
Square Footage 4,183 sqft
Price per Sqft $167
Subdivision Blackwell Manor
MLS Listing ID 6862202
Sold Date 05/24/21
Style A-Frame,Farmhouse
Bedrooms 5
Full Baths 4
Half Baths 1
Construction Status Resale
HOA Fees $83/ann
HOA Y/N Yes
Year Built 2017
Annual Tax Amount $6,029
Tax Year 2020
Lot Size 0.280 Acres
Acres 0.28
Property Sub-Type Single Family Residence
Source First Multiple Listing Service
Property Description
ENTERAINER'S DREAM HOME!! This casual, yet modern and beautifully updated home boast the luxurious features found in million dollar + homes. No detail was overlooked w/ upgrades including gorgeous chef's kitchen featuring a massive 6x9 island w/built in wine fridge, stainless steel appliances, dbl ovens and gas cooking. The expansive master suite boast a spa-like master bathroom retreat w/ rain shower and California closet. Private office, gorgeous dining room, custom butlers pantry, perfect for coffee station, further adds to the many upgrades included in this home. Spacious, open floor plan includes family room with built in book shelves, keeping room with natural stone fireplace and upstairs loft/media room featuring 7.1 surround sound perfect for family movie nights. Updates continue with beautifully tiled secondary bathrooms and hardwood floors throughout the ENTIRE home!! Equally impressive is the oversized level lot, w/private, fenced, back yard and 3 season screened porch + added patio provides ample room for summer family gatherings. This home sits within a cul de sac that's perfect for families with children. Top-rated schools within walking distance to Denmark HS and minutes from Midway ES. EZ access to GA-400, plenty of attractions off Exit-12 McFarland, including The Halcyon, Avalon, Vickery Village, Fowler Park, and more!
3 car garage provides additional storage or room for that 3rd luxury vehicle or workshop! Don't miss your opportunity as this well appointed mini mansion won't last long!
Location
State GA
County Forsyth
Area Blackwell Manor
Lake Name None
Rooms
Bedroom Description Oversized Master
Other Rooms None
Basement None
Main Level Bedrooms 1
Dining Room Butlers Pantry, Seats 12+
Kitchen Cabinets White, Eat-in Kitchen, Keeping Room, Kitchen Island, Pantry Walk-In, Stone Counters, View to Family Room
Interior
Interior Features Bookcases, Coffered Ceiling(s), Double Vanity, High Ceilings 9 ft Lower, High Ceilings 9 ft Upper, High Speed Internet, Tray Ceiling(s), Walk-In Closet(s)
Heating Central, Natural Gas
Cooling Attic Fan, Ceiling Fan(s), Central Air, Zoned
Flooring Ceramic Tile, Hardwood
Fireplaces Number 2
Fireplaces Type Family Room, Gas Log, Gas Starter, Keeping Room
Equipment None
Window Features Insulated Windows
Appliance Dishwasher, Disposal, Double Oven, Gas Cooktop, Microwave, Range Hood, Refrigerator, Self Cleaning Oven
Laundry Upper Level
Exterior
Exterior Feature Private Yard, Rain Gutters
Parking Features Garage, Garage Faces Front, Kitchen Level
Garage Spaces 3.0
Fence Fenced
Pool None
Community Features Homeowners Assoc, Near Shopping, Near Trails/Greenway, Playground, Pool, Sidewalks
Utilities Available Cable Available, Electricity Available, Natural Gas Available, Phone Available, Underground Utilities, Water Available
Waterfront Description None
View Y/N Yes
View Rural
Roof Type Shingle
Street Surface Asphalt
Accessibility None
Handicap Access None
Porch Covered, Enclosed, Front Porch, Rear Porch, Screened
Private Pool false
Building
Lot Description Back Yard, Cul-De-Sac, Front Yard, Landscaped, Level, Private
Story Two
Foundation Slab
Sewer Public Sewer
Water Public
Architectural Style A-Frame, Farmhouse
Level or Stories Two
Structure Type Brick Front,Cement Siding
Construction Status Resale
Schools
Elementary Schools Midway - Forsyth
Middle Schools Desana
High Schools Denmark High School
Others
HOA Fee Include Swim,Tennis
Senior Community no
Restrictions true
Tax ID 039 428
Read Less

Bought with Atlanta Communities
GET MORE INFORMATION




