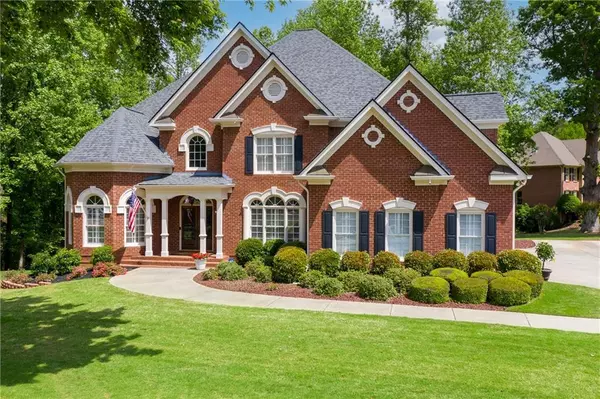For more information regarding the value of a property, please contact us for a free consultation.
480 The Hermitage DR Alpharetta, GA 30004
Want to know what your home might be worth? Contact us for a FREE valuation!

Our team is ready to help you sell your home for the highest possible price ASAP
Key Details
Sold Price $891,000
Property Type Single Family Home
Sub Type Single Family Residence
Listing Status Sold
Purchase Type For Sale
Square Footage 5,906 sqft
Price per Sqft $150
Subdivision The Hermitage
MLS Listing ID 6879437
Sold Date 06/07/21
Style Traditional
Bedrooms 6
Full Baths 5
Half Baths 1
Construction Status Resale
HOA Fees $100/ann
HOA Y/N Yes
Year Built 2000
Annual Tax Amount $6,827
Tax Year 2020
Lot Size 1.046 Acres
Acres 1.0456
Property Sub-Type Single Family Residence
Source First Multiple Listing Service
Property Description
WELCOME HOME! This luxurious 6 bedroom, 6 bath home sits on a private 1+ acre lot in The Hermitage subdivision of Milton. From the moment you step inside, you will feel the inviting, open floor plan with updates and renovations throughout; including front porch, kitchen, stairs, floors, terrace level and so much more. The front foyer is 2 stories with welcoming entrance into your separate office on main with French doors. Recently refinished beautiful hardwood floors throughout. Chef's kitchen with ss appliances, granite, oversized island and white shaker cabinets allow plenty of room to entertain- all while prepping a meal for family or guests. kitchen overlooks your large great room with fireplace flanked by custom built in bookshelves, vaulted 20 ft. ceiling, along with plenty of windows, allow for ample amounts of natural light. Step out onto your oversized deck overlooking private-wooded backyard. This is the perfect place to entertain and enjoy family and friends. Large owners' suite on main level with trey ceilings, soaker tub, separate shower, custom double vanities and his and her closets. Step upstairs to 4 large bedrooms and 3 full baths. One of the bedrooms was added after construction and finished out to give ample space upstairs. Terrace level is fully finished with a game room, media room, mini kitchen, living room, bedroom or office and space for in-law suite. Enormous front yard on cul-de-sac in highly sought-after Milton schools both public and private. Nearby dining, shopping and close proximity to North Park. Just minutes to Avalon, downtown Alpharetta, Halcyon and GA 400. This is a meticulously maintained home in a WONDERFUL neighborhood with swim, tennis, playground, and lake. THIS IS YOUR DREAM HOME!
Location
State GA
County Fulton
Area The Hermitage
Lake Name None
Rooms
Bedroom Description Master on Main
Other Rooms None
Basement Daylight, Exterior Entry, Finished, Finished Bath, Full, Interior Entry
Main Level Bedrooms 1
Dining Room Seats 12+, Separate Dining Room
Kitchen Breakfast Bar, Breakfast Room, Cabinets White, Kitchen Island, Pantry, Stone Counters, View to Family Room
Interior
Interior Features Bookcases, Disappearing Attic Stairs, Double Vanity, Entrance Foyer 2 Story, High Ceilings 10 ft Main, High Speed Internet, His and Hers Closets, Tray Ceiling(s), Walk-In Closet(s), Wet Bar
Heating Central, Forced Air, Natural Gas, Zoned
Cooling Ceiling Fan(s), Central Air, Zoned
Flooring Carpet, Ceramic Tile, Hardwood
Fireplaces Number 2
Fireplaces Type Basement, Factory Built, Family Room, Gas Log, Gas Starter
Equipment Irrigation Equipment
Window Features Insulated Windows,Plantation Shutters
Appliance Dishwasher, Disposal, Double Oven, Gas Cooktop, Gas Water Heater, Microwave, Range Hood, Refrigerator, Self Cleaning Oven, Washer
Laundry Laundry Room, Main Level
Exterior
Exterior Feature Private Yard, Rain Gutters
Parking Features Attached, Driveway, Garage, Garage Door Opener, Garage Faces Side, Kitchen Level, Level Driveway
Garage Spaces 3.0
Fence None
Pool None
Community Features Clubhouse, Fishing, Homeowners Assoc, Lake, Near Schools, Near Shopping, Near Trails/Greenway, Pool, Sidewalks, Street Lights, Tennis Court(s)
Utilities Available Cable Available, Electricity Available, Natural Gas Available, Phone Available, Sewer Available, Underground Utilities, Water Available
View Y/N Yes
View Other
Roof Type Composition
Street Surface Asphalt
Accessibility None
Handicap Access None
Porch Covered, Deck, Patio
Private Pool false
Building
Lot Description Back Yard, Cul-De-Sac, Front Yard, Landscaped, Level, Private
Story Three Or More
Foundation Concrete Perimeter
Sewer Septic Tank
Water Public
Architectural Style Traditional
Level or Stories Three Or More
Structure Type Brick 3 Sides,Cement Siding
Construction Status Resale
Schools
Elementary Schools Cogburn Woods
Middle Schools Hopewell
High Schools Cambridge
Others
HOA Fee Include Swim,Tennis
Senior Community no
Restrictions false
Tax ID 22 526009690411
Read Less

Bought with PalmerHouse Properties
GET MORE INFORMATION




