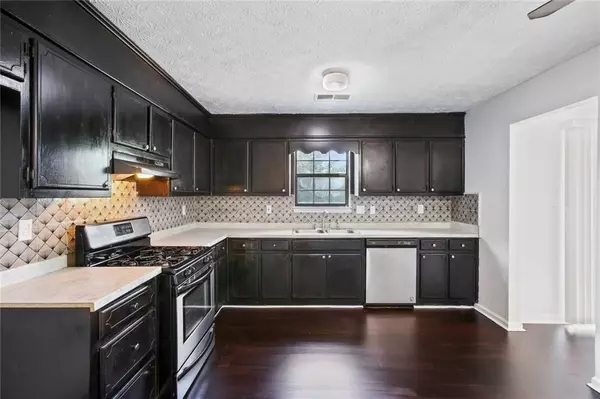For more information regarding the value of a property, please contact us for a free consultation.
593 Crestmont CT Jonesboro, GA 30238
Want to know what your home might be worth? Contact us for a FREE valuation!

Our team is ready to help you sell your home for the highest possible price ASAP
Key Details
Sold Price $225,000
Property Type Single Family Home
Sub Type Single Family Residence
Listing Status Sold
Purchase Type For Sale
Square Footage 1,884 sqft
Price per Sqft $119
Subdivision Town Gate
MLS Listing ID 6889316
Sold Date 06/14/21
Style Other
Bedrooms 4
Full Baths 2
Half Baths 1
Construction Status Updated/Remodeled
HOA Y/N No
Year Built 1988
Annual Tax Amount $1,542
Tax Year 2020
Lot Size 0.303 Acres
Acres 0.3035
Property Sub-Type Single Family Residence
Source FMLS API
Property Description
WELCOME HOME to this Charming Renovation in Town Gate! Open the Front Door to a Stunning Open Foyer with Vaulted Ceilings, New Flooring and TONS of Natural lighting throughout! Entertain Friends & Family in the Dining Room, Eat-In Kitchen, or Spacious Living Room with Gorgeous Fireplace. Then Enter the Sliding Glass Doors to Enjoy an Evening on your Elevated Wood Deck. Retire After a Long Day to your Large Master Suite w/ Refreshing En Suite Bath with Luxurious Soaker Tub. Top Floor Boasts Plenty of Room w/ 2 Additional Bedrooms and Guest Bathroom. Bottom Floor Offers Forth Bedroom w/ Half Bathroom or Additional Entertainment Area, Laundry Room, Large 2 Car Garage with Additional Storage Space & Backyard for Outdoor Entertaining! Quick Access to Tara Blvd's Restaurants, Shopping & More. Make this Quiet Community Your New Home!
Location
State GA
County Clayton
Area Town Gate
Lake Name None
Rooms
Bedroom Description Other
Other Rooms None
Basement Exterior Entry
Main Level Bedrooms 1
Dining Room Seats 12+, Other
Kitchen Cabinets Stain, Eat-in Kitchen, Other Surface Counters, Other
Interior
Interior Features Entrance Foyer, Other
Heating Central
Cooling Central Air
Flooring Other
Fireplaces Number 1
Fireplaces Type Family Room
Equipment None
Window Features Shutters
Appliance Dishwasher, Electric Range, Refrigerator
Laundry In Hall, Laundry Room, Lower Level, Other
Exterior
Exterior Feature None
Parking Features Driveway, Garage, Garage Faces Front, Level Driveway, Storage
Garage Spaces 2.0
Fence None
Pool None
Community Features Near Schools, Near Shopping, Near Trails/Greenway, Park, Public Transportation, Other
Utilities Available Cable Available, Electricity Available, Water Available, Other
View Y/N Yes
View Other
Roof Type Composition, Other
Street Surface Paved
Accessibility None
Handicap Access None
Porch Deck, Front Porch
Total Parking Spaces 2
Building
Lot Description Back Yard, Corner Lot, Other
Story Multi/Split
Sewer Public Sewer
Water Public
Architectural Style Other
Level or Stories Multi/Split
Structure Type Vinyl Siding, Other
Construction Status Updated/Remodeled
Schools
Elementary Schools Suder
Middle Schools Mundys Mill
High Schools Mundys Mill
Others
Senior Community no
Restrictions false
Tax ID 05243D D003
Special Listing Condition None
Read Less

Bought with Norman & Associates, LLC (AL)



