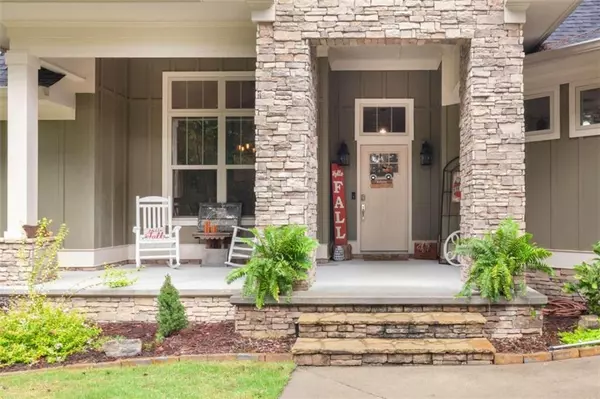For more information regarding the value of a property, please contact us for a free consultation.
80 Forkwood WAY Powder Springs, GA 30127
Want to know what your home might be worth? Contact us for a FREE valuation!

Our team is ready to help you sell your home for the highest possible price ASAP
Key Details
Sold Price $615,000
Property Type Single Family Home
Sub Type Single Family Residence
Listing Status Sold
Purchase Type For Sale
Square Footage 3,418 sqft
Price per Sqft $179
Subdivision Forkwood
MLS Listing ID 6948715
Sold Date 12/21/21
Style Craftsman,Ranch
Bedrooms 4
Full Baths 3
Half Baths 1
Construction Status Resale
HOA Y/N No
Year Built 2016
Annual Tax Amount $5,203
Tax Year 2020
Lot Size 4.210 Acres
Acres 4.21
Property Sub-Type Single Family Residence
Source First Multiple Listing Service
Property Description
Looking for an amazing house to make your home with plenty of room to spread out and unwind, this is it! Home built from the ground up with love, 2'"x6" exterior walls for extra spray foam in exterior walls & attic. Imagine never having a hot/cold room with 3-AC/Heating units or fighting over the last hot shower with 2-50gallon hot water heaters. Kitchen has extras a cook would love, pot filler, double wall oven & an island big enough for everyone to gather around. Basement is a mirror image of upstairs with some of the rooms framed, stubbed for full bathroom, kitchen & laundry room. Dinning room and family room share a show stopping two sided fireplace which can been seen from all main rooms of the house. Extras that you didn't even know you needed; concrete porch & back patio, over sized windows and transoms, rounded corners, alarm system, pre-wired for cameras (exterior), oversized garage doors, landscape lights along driveway (hardwired), driveway alarm and prewired for a gate, sprinkler system to keep your beautiful zoysia lawn green. Enjoy that beautiful green lawn from your adult sized playground. Closing attorney Rob Coats - Coats & Cordle.
Location
State GA
County Paulding
Area Forkwood
Lake Name None
Rooms
Bedroom Description Master on Main,Roommate Floor Plan,Split Bedroom Plan
Other Rooms None
Basement Bath/Stubbed, Daylight, Exterior Entry, Full, Interior Entry, Unfinished
Main Level Bedrooms 4
Dining Room Open Concept, Separate Dining Room
Kitchen Cabinets White, Kitchen Island, Pantry, Pantry Walk-In, Solid Surface Counters
Interior
Interior Features Beamed Ceilings, Disappearing Attic Stairs, Double Vanity, Entrance Foyer, High Ceilings 10 ft Main, High Ceilings 9 ft Lower, High Ceilings 9 ft Main, High Ceilings 9 ft Upper, Low Flow Plumbing Fixtures, Walk-In Closet(s)
Heating Electric, Zoned
Cooling Ceiling Fan(s), Zoned
Flooring Carpet, Ceramic Tile, Hardwood
Fireplaces Number 1
Fireplaces Type Double Sided, Family Room, Masonry, Other Room
Equipment Irrigation Equipment
Window Features Insulated Windows
Appliance Dishwasher, Disposal, Double Oven, Electric Water Heater, Other, Refrigerator
Laundry Laundry Room, Main Level
Exterior
Exterior Feature Other, Private Yard
Parking Features Attached, Garage, Garage Door Opener, Kitchen Level, Storage
Garage Spaces 2.0
Fence None
Pool None
Community Features None
Utilities Available Cable Available, Electricity Available, Phone Available, Underground Utilities, Water Available
Waterfront Description None
View Y/N Yes
View Rural
Roof Type Composition
Street Surface Asphalt
Accessibility None
Handicap Access None
Porch Deck, Patio
Private Pool false
Building
Lot Description Front Yard, Landscaped, Private, Sloped, Wooded
Story One and One Half
Foundation Concrete Perimeter
Sewer Septic Tank
Water Public
Architectural Style Craftsman, Ranch
Level or Stories One and One Half
Structure Type Cement Siding,Other
Construction Status Resale
Schools
Elementary Schools Bessie L. Baggett
Middle Schools J.A. Dobbins
High Schools Hiram
Others
Senior Community no
Restrictions false
Tax ID 006905
Ownership Fee Simple
Financing no
Read Less

Bought with Professional Realty Group
GET MORE INFORMATION




