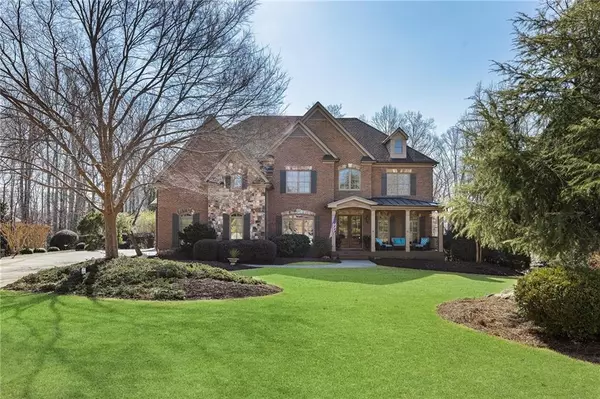For more information regarding the value of a property, please contact us for a free consultation.
14135 Seabiscuit Alpharetta, GA 30004
Want to know what your home might be worth? Contact us for a FREE valuation!

Our team is ready to help you sell your home for the highest possible price ASAP
Key Details
Sold Price $1,489,000
Property Type Single Family Home
Sub Type Single Family Residence
Listing Status Sold
Purchase Type For Sale
Square Footage 7,500 sqft
Price per Sqft $198
Subdivision Triple Crown
MLS Listing ID 7001322
Sold Date 03/31/22
Style Traditional
Bedrooms 6
Full Baths 6
Half Baths 1
Construction Status Resale
HOA Fees $127/ann
HOA Y/N Yes
Year Built 2008
Annual Tax Amount $9,271
Tax Year 2020
Lot Size 1.130 Acres
Acres 1.13
Property Sub-Type Single Family Residence
Property Description
A truly inviting home in the heart of Milton. This 6 bedroom, 6.5 bathroom Triple Crown home is 100% move in ready. Immaculate and spectacularly well maintained. Enter the cozy covered front porch and welcoming 2-story foyer flanked by a large dining room on one side, office with french doors on the other. Hardwood floors in perfect condition. The main floor also includes a guest suite sure to please any over-night friends and family, powder room, family room with built-ins, coffered ceiling and fireplace, plus a fireside keeping room, and mudroom with workstation and drop-zone. Kitchen has rich, gorgeous cabinets and granite countertops, 6-burner gas cooktop with downdraft, decorative range hood, double ovens, built-in microwave and super cool walk-in "hidden" pantry. Upstairs find the oversized primary bedroom with built-ins and fireplace. This lovely primary suite includes a luxurious bathroom with separate vanities, whirlpool tub, separate shower, and a closet you can tango in..with several friends! The terrace level (completed in 2017) features an additional bedroom and bathroom, open recreation space, as well as a wet bar and wine storage. Plenty of unfinished storage space as well. Don't miss out back - the brand new retractable awning to shade the upper deck (2021) and yes, the hot tub (2017) stays! The overall lot is huge and the flat landscaped area will handle ample space for play. HVAC have each been replaced (basement unit new in 2017; others replaced 2020 and 2021).
Location
State GA
County Fulton
Area Triple Crown
Lake Name None
Rooms
Bedroom Description Oversized Master
Other Rooms None
Basement Daylight, Finished, Finished Bath, Full
Main Level Bedrooms 1
Dining Room Butlers Pantry, Seats 12+
Kitchen Breakfast Bar, Breakfast Room, Cabinets Stain, Keeping Room, Kitchen Island, Pantry Walk-In, Stone Counters, View to Family Room
Interior
Interior Features Bookcases, Coffered Ceiling(s), Entrance Foyer, High Ceilings 9 ft Upper, High Ceilings 10 ft Main, High Speed Internet, Tray Ceiling(s), Walk-In Closet(s), Wet Bar
Heating Central, Forced Air, Zoned
Cooling Ceiling Fan(s), Central Air, Zoned
Flooring Carpet, Ceramic Tile, Hardwood
Fireplaces Number 3
Fireplaces Type Family Room, Gas Log, Keeping Room, Master Bedroom
Equipment Irrigation Equipment
Window Features Double Pane Windows
Appliance Dishwasher, Disposal, Double Oven, ENERGY STAR Qualified Appliances, Gas Cooktop, Gas Oven, Gas Water Heater, Microwave, Range Hood
Laundry Laundry Room, Upper Level
Exterior
Exterior Feature Awning(s), Rain Gutters
Parking Features Attached, Garage, Garage Faces Side, Kitchen Level, Level Driveway
Garage Spaces 4.0
Fence None
Pool None
Community Features Clubhouse, Dog Park, Homeowners Assoc, Playground, Pool, Sidewalks, Street Lights, Tennis Court(s)
Utilities Available Cable Available, Electricity Available, Natural Gas Available, Phone Available, Water Available
Waterfront Description None
View Y/N Yes
View Trees/Woods
Roof Type Composition
Street Surface Asphalt
Accessibility None
Handicap Access None
Porch Deck, Front Porch
Total Parking Spaces 4
Building
Lot Description Back Yard, Front Yard, Private
Story Two
Foundation Concrete Perimeter
Sewer Septic Tank
Water Public
Architectural Style Traditional
Level or Stories Two
Structure Type Brick 4 Sides
Construction Status Resale
Schools
Elementary Schools Birmingham Falls
Middle Schools Northwestern
High Schools Milton
Others
HOA Fee Include Reserve Fund, Swim/Tennis
Senior Community no
Restrictions true
Tax ID 22 411007730263
Acceptable Financing Cash, Conventional
Listing Terms Cash, Conventional
Special Listing Condition None
Read Less

Bought with Beacham and Company Realtors
GET MORE INFORMATION




