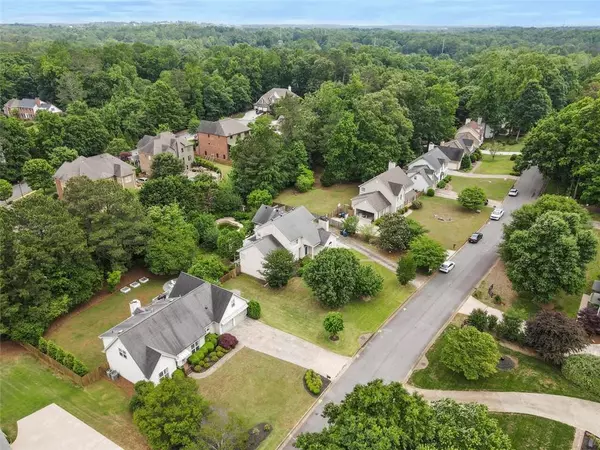For more information regarding the value of a property, please contact us for a free consultation.
11860 N Hickory Trace Alpharetta, GA 30004
Want to know what your home might be worth? Contact us for a FREE valuation!

Our team is ready to help you sell your home for the highest possible price ASAP
Key Details
Sold Price $775,000
Property Type Single Family Home
Sub Type Single Family Residence
Listing Status Sold
Purchase Type For Sale
Square Footage 3,000 sqft
Price per Sqft $258
Subdivision Hickory Ridge
MLS Listing ID 7057431
Sold Date 07/08/22
Style Farmhouse, Traditional
Bedrooms 4
Full Baths 2
Half Baths 1
Construction Status Resale
HOA Y/N No
Year Built 1986
Annual Tax Amount $4,750
Tax Year 2021
Lot Size 0.426 Acres
Acres 0.4263
Property Sub-Type Single Family Residence
Property Description
Featured in My Home Improvement Magazine and My Alpharetta Magazine, this home is truly one of a kind. Located within walking distance to both Downtown Alpharetta and Downtown Crabapple, this fully custom home has everything you need and more! Completed by a local interior designer, this home's kitchen features an eight foot Calacatta quartz island with Miele appliances, a custom beverage bar and farmhouse sink with shiplapped ceilings all open to the family room and dining room. The family room features an updated gas fireplace with beautiful windows that let all the natural light in. The master suite located on the main level features a spa-like master bath including Italian Carrara marble, a soaking tub, frameless glass shower and separate his and hers vanities with chrome finishes throughout. The newly renovated laundry room expansion is fully equipped with a doggie-spa, extra storage, and mudroom space. Upstairs you'll find a completely shiplapped bonus room (4th bedroom) with a separate office area and a private second staircase. The freshly painted, large deck overlooks your fully fenced-in backyard which includes beautiful landscaping and a fire pit. This is an entertainers paradise. No details have been spared on this one- come see for yourself!
Location
State GA
County Fulton
Area Hickory Ridge
Lake Name None
Rooms
Bedroom Description Master on Main
Other Rooms None
Basement None
Main Level Bedrooms 1
Dining Room Open Concept
Kitchen Cabinets White, Kitchen Island, Stone Counters, View to Family Room
Interior
Interior Features Entrance Foyer 2 Story
Heating Central, Natural Gas
Cooling Ceiling Fan(s), Central Air
Flooring Carpet, Hardwood
Fireplaces Number 1
Fireplaces Type Family Room, Gas Log
Equipment None
Window Features None
Appliance Dishwasher, Gas Cooktop, Gas Oven, Microwave, Range Hood
Laundry Laundry Room, Lower Level, Mud Room
Exterior
Exterior Feature None
Parking Features Garage
Garage Spaces 2.0
Fence Back Yard
Pool None
Community Features None
Utilities Available Cable Available, Electricity Available, Natural Gas Available, Sewer Available, Water Available
Waterfront Description None
View Y/N Yes
View Rural
Roof Type Composition
Street Surface None
Accessibility None
Handicap Access None
Porch Deck
Total Parking Spaces 2
Building
Lot Description Back Yard, Front Yard, Landscaped, Level
Story Two
Foundation None
Sewer Public Sewer
Water Public
Architectural Style Farmhouse, Traditional
Level or Stories Two
Structure Type Brick Front
Construction Status Resale
Schools
Elementary Schools Crabapple Crossing
Middle Schools Northwestern
High Schools Milton
Others
Senior Community no
Restrictions false
Tax ID 22 418212780025
Special Listing Condition None
Read Less

Bought with Compass
GET MORE INFORMATION




