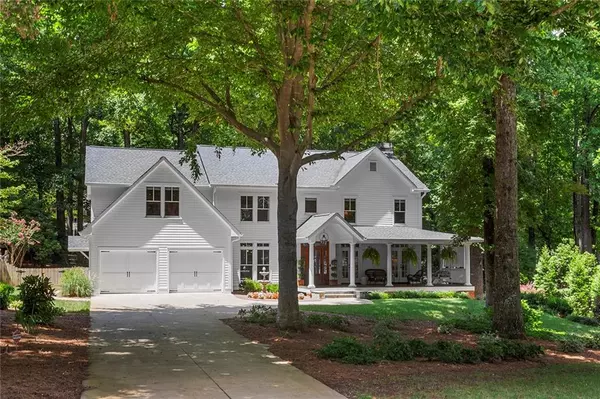For more information regarding the value of a property, please contact us for a free consultation.
12110 N Hickory TRCE Alpharetta, GA 30004
Want to know what your home might be worth? Contact us for a FREE valuation!

Our team is ready to help you sell your home for the highest possible price ASAP
Key Details
Sold Price $885,000
Property Type Single Family Home
Sub Type Single Family Residence
Listing Status Sold
Purchase Type For Sale
Square Footage 3,565 sqft
Price per Sqft $248
Subdivision Hickory Ridge
MLS Listing ID 7093880
Sold Date 09/09/22
Style Farmhouse, Traditional
Bedrooms 4
Full Baths 2
Half Baths 1
Construction Status Resale
HOA Fees $13/ann
HOA Y/N Yes
Year Built 2016
Annual Tax Amount $4,621
Tax Year 2021
Lot Size 0.499 Acres
Acres 0.499
Property Sub-Type Single Family Residence
Property Description
Welcome Home! This property will stand out above anything else you have seen. If you are looking for an incredibly well built and thoughtfully designed home..this is is. Located walking distance to DT Crabapple and minutes from DT Alpharetta, in the "tri-fecta" of the three most sought after schools in N. Fulton. Showings Begin Thursday 8/4. This home was originally built in 1986 and was completely remodeled, reimagined and expanded in 2016. All work was done professionally and permitted through the city of Alpharetta. Engineering was executed and entire house was brought up to 2016 building codes and requirements. The owners have lovingly cared for this home since 1992 and you'll feel it as you walk through and experience the craftsmanship. See the Special Features Sheet and Seller's Disclosure for details on the renovation. HOA does not have restrictions and $165.00 yearly dues are voluntary to maintain the gorgeous entrance. Minutes to Wills Park which includes the area best outdoor pool and tennis courts. Exterior Features: Hardi Siding, Hardi Board and Batten, Hardi Trim, Lumis Windows, new Driveway and Sidewalks, HUGE front porch, new rear Deck, Screened rear Porch, Rainbird Irrigation with drip lines in all landscape beds, Tool Shed with Barn Door. Interior Features: Real HW Floors, Gas FP in Dining Rm, Open Concept LR/DR, CAT-6 Cable throughout whole house for internet, 4 sets of french doors to open the LR/Dr to outdoors, Custom white Kitchen with pot filler, range hood, soft close cabinets, huge island, granite. The laundry room is what dreams are made of! Dutch doors and storage island. Back pine stairs to huge Reverse Basement/Bonus Room, Owner's bath is like a spa! Marble walk in shower, leathered granite countertops, huge walk in closet. The upgrades and details are endless!
Location
State GA
County Fulton
Area Hickory Ridge
Lake Name None
Rooms
Bedroom Description Other
Other Rooms Shed(s)
Basement Crawl Space
Dining Room Open Concept, Seats 12+
Kitchen Cabinets White, Kitchen Island, Pantry, Stone Counters, View to Family Room
Interior
Interior Features Double Vanity, Entrance Foyer, High Ceilings 9 ft Main, High Ceilings 9 ft Upper, High Speed Internet, Low Flow Plumbing Fixtures, Vaulted Ceiling(s), Walk-In Closet(s)
Heating Forced Air, Natural Gas, Zoned
Cooling Ceiling Fan(s), Central Air, Zoned
Flooring Carpet, Ceramic Tile, Hardwood, Pine
Fireplaces Number 1
Fireplaces Type Gas Log, Gas Starter, Other Room
Equipment Irrigation Equipment
Window Features Double Pane Windows, Insulated Windows
Appliance Dishwasher, Disposal, Double Oven, Gas Cooktop, Microwave
Laundry Laundry Room, Main Level, Mud Room
Exterior
Exterior Feature Storage
Parking Features Attached, Garage, Garage Faces Front, Kitchen Level, Level Driveway
Garage Spaces 2.0
Fence Wood
Pool None
Community Features Near Schools, Near Shopping, Near Trails/Greenway, Street Lights
Utilities Available Cable Available, Electricity Available, Natural Gas Available, Phone Available, Sewer Available, Underground Utilities, Water Available
Waterfront Description None
View Y/N Yes
View Other
Roof Type Composition, Shingle
Street Surface None
Accessibility None
Handicap Access None
Porch Deck, Front Porch, Rear Porch, Screened
Total Parking Spaces 2
Building
Lot Description Back Yard, Landscaped, Level, Wooded
Story Two
Foundation Brick/Mortar
Sewer Public Sewer
Water Public
Architectural Style Farmhouse, Traditional
Level or Stories Two
Structure Type Fiber Cement, HardiPlank Type, Stone
Construction Status Resale
Schools
Elementary Schools Crabapple Crossing
Middle Schools Northwestern
High Schools Milton
Others
Senior Community no
Restrictions false
Tax ID 22 418112780265
Special Listing Condition None
Read Less

Bought with Keller Williams North Atlanta
GET MORE INFORMATION




