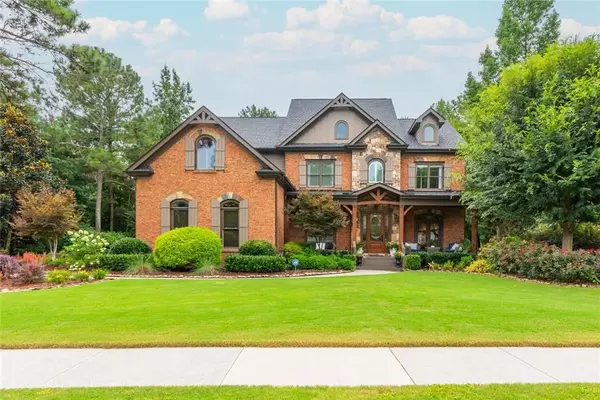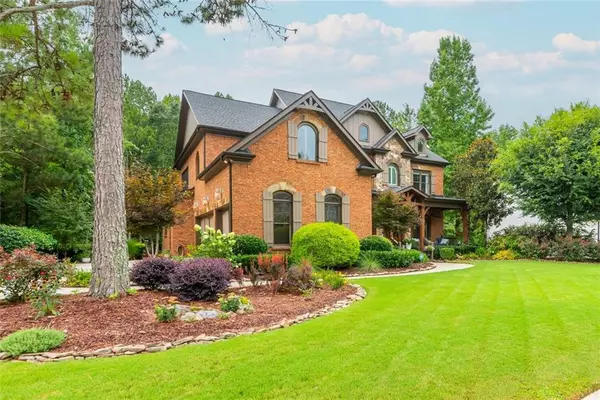For more information regarding the value of a property, please contact us for a free consultation.
4030 TIVOLI WAY Alpharetta, GA 30004
Want to know what your home might be worth? Contact us for a FREE valuation!

Our team is ready to help you sell your home for the highest possible price ASAP
Key Details
Sold Price $878,000
Property Type Single Family Home
Sub Type Single Family Residence
Listing Status Sold
Purchase Type For Sale
Square Footage 6,593 sqft
Price per Sqft $133
Subdivision Castille
MLS Listing ID 7095366
Sold Date 10/19/22
Style European, Traditional
Bedrooms 5
Full Baths 6
Construction Status Resale
HOA Fees $50/ann
HOA Y/N Yes
Year Built 2007
Annual Tax Amount $6,126
Tax Year 2021
Lot Size 0.340 Acres
Acres 0.34
Property Sub-Type Single Family Residence
Property Description
Exceptional character throughout this grand executive home privately tucked away in the gated West Forsyth community of Castille. The home's curb appeal will instantly draw your attention to the European influenced elevation with a large functional porch adding the perfect touch and warmth of southern hospitality. The exterior is 4-sided brick paired with natural stone accents and a mix of electric and natural gas lighting. When you enter the front door, you're met with hardwood floors, light paint colors, an abundance of natural light, an extensive trim package and 9 ft interior doors that make the home feel monumental. You'll find the dining room to your left and private office to your right incorporating exterior French doors that allow you to bring the outside in on the most beautiful days. Past the foyer is a bedroom with full bath and the impressive two story living room with floor to ceiling windows, stacked stone fireplace and built in shelving. The open concept leads you into the Chef's kitchen with double ovens, vented hood, center piece island, and white cabinets. Your attention is then drawn to the expansive keeping room with cathedral ceiling, open beams, floor to ceiling stacked stone fireplace and views to the private backyard. Oversized 3 car garage and secondary side entry into mudroom provide additional access and the perfect amount of space to keep your daily gear tucked away from plain site. Upstairs you'll find the oversized master bedroom, walk-in closet, and en suite with soaking tub and rain head shower. The massive amount of character in this home continues to flow into the 3 secondary bedrooms upstairs, all with their own en suite bathrooms. The basement boasts a wet bar, full bathroom, living space, game area, gym, ample unfinished space for all your storage/workshop needs, and an additional private room with dry sauna that is perfect for a home office, additional bedroom, or craft room. Extended back patio and deck provide plenty of space for all your entertaining needs and leads to the private backyard and custom fire pit area. Protected and HOA owned property behind home guarantees your privacy. Closed circuit surveillance cameras protect all 4 corners of the home. Home is minutes away from Vickery Village, sought after schools, parks/trails, The Collection, Ga 400, Northside Forsyth hospital, Hwy 20, and multiple golf and country clubs. Completion of basement, interior paint, deck expansion, concrete patio, lawn irrigation, and backyard renovation all completed less than 2 years ago. Roof is only 4 years old! Alpharetta address with Forsyth County Taxes!!!
Location
State GA
County Forsyth
Area Castille
Lake Name None
Rooms
Bedroom Description Oversized Master
Other Rooms None
Basement Daylight, Exterior Entry, Finished, Finished Bath, Full, Interior Entry
Main Level Bedrooms 1
Dining Room Separate Dining Room
Kitchen Breakfast Bar, Cabinets White, Stone Counters, Eat-in Kitchen, Kitchen Island, Pantry Walk-In, View to Family Room, Wine Rack
Interior
Interior Features Beamed Ceilings, Bookcases, Cathedral Ceiling(s), Disappearing Attic Stairs, Double Vanity, Entrance Foyer, High Ceilings 10 ft Main, High Speed Internet, Sauna, Tray Ceiling(s), Walk-In Closet(s), Wet Bar
Heating Central, Forced Air, Natural Gas
Cooling Ceiling Fan(s), Central Air, Zoned
Flooring Carpet, Ceramic Tile, Hardwood
Fireplaces Number 2
Fireplaces Type Factory Built, Gas Log, Gas Starter, Glass Doors, Great Room, Keeping Room
Equipment Irrigation Equipment
Window Features Plantation Shutters
Appliance Dishwasher, Disposal, Double Oven, Gas Cooktop, Gas Oven, Gas Range, Gas Water Heater, Microwave, Range Hood, Self Cleaning Oven
Laundry Laundry Room, Upper Level
Exterior
Exterior Feature Rear Stairs
Parking Features Attached, Driveway, Garage, Garage Door Opener, Garage Faces Side, Kitchen Level, Level Driveway
Garage Spaces 3.0
Fence None
Pool None
Community Features Gated, Homeowners Assoc, Near Trails/Greenway, Sidewalks, Street Lights, Near Shopping
Utilities Available Cable Available, Electricity Available, Natural Gas Available, Phone Available, Sewer Available, Underground Utilities, Water Available
Waterfront Description None
View Y/N Yes
View Other
Roof Type Composition
Street Surface Asphalt
Accessibility None
Handicap Access None
Porch Covered, Deck, Front Porch, Patio, Rear Porch
Total Parking Spaces 3
Building
Lot Description Back Yard, Cul-De-Sac, Front Yard, Landscaped
Story Three Or More
Foundation Concrete Perimeter
Sewer Public Sewer
Water Public
Architectural Style European, Traditional
Level or Stories Three Or More
Structure Type Brick 4 Sides, Frame, Stone
Construction Status Resale
Schools
Elementary Schools Sawnee
Middle Schools Hendricks
High Schools West Forsyth
Others
Senior Community no
Restrictions false
Tax ID 012 205
Special Listing Condition None
Read Less

Bought with Sanders Team Realty



