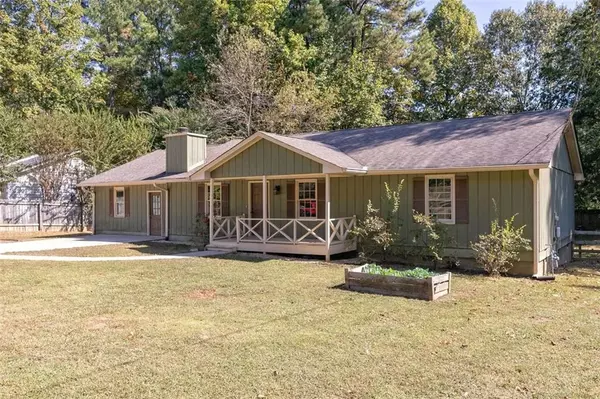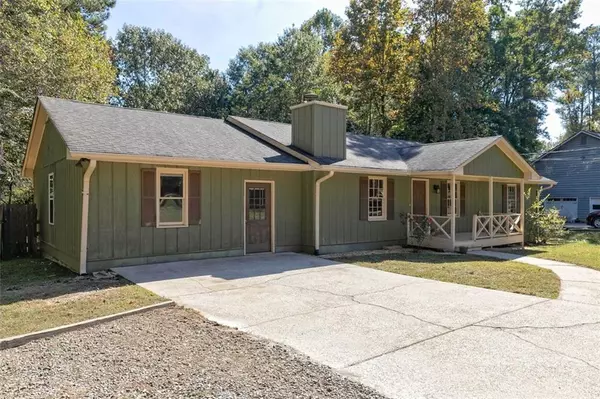For more information regarding the value of a property, please contact us for a free consultation.
395 TIDWELL RD Alpharetta, GA 30004
Want to know what your home might be worth? Contact us for a FREE valuation!

Our team is ready to help you sell your home for the highest possible price ASAP
Key Details
Sold Price $350,000
Property Type Single Family Home
Sub Type Single Family Residence
Listing Status Sold
Purchase Type For Sale
Square Footage 2,000 sqft
Price per Sqft $175
Subdivision Pine Creek
MLS Listing ID 7128983
Sold Date 11/14/22
Style Ranch, Traditional
Bedrooms 4
Full Baths 3
Construction Status Resale
HOA Y/N No
Year Built 1985
Annual Tax Amount $2,113
Tax Year 2021
Lot Size 0.460 Acres
Acres 0.46
Property Sub-Type Single Family Residence
Property Description
Beautiful Ranch home in great location. Large 1/2 acre level lot. Family room has a stone fireplace and is open to eat in kitchen. Front porch looks out on large front yard and brand new deck on back of home. Garage was converted to a bedroom and bathroom. (pics of conversion coming tomorrow) New paint and carpet. Storage building remains with property. This one is a must see.
Location
State GA
County Forsyth
Area Pine Creek
Lake Name None
Rooms
Bedroom Description Master on Main
Other Rooms Outbuilding
Basement None
Main Level Bedrooms 4
Dining Room None
Kitchen Breakfast Room, Cabinets White, Country Kitchen, Laminate Counters
Interior
Interior Features Walk-In Closet(s)
Heating Electric, Central
Cooling Central Air
Flooring Laminate, Carpet, Vinyl
Fireplaces Number 1
Fireplaces Type Family Room
Equipment None
Window Features None
Appliance Dishwasher, Electric Range, Electric Oven, Range Hood
Laundry In Hall
Exterior
Exterior Feature Private Yard, Private Rear Entry
Parking Features Driveway, Level Driveway
Fence Back Yard
Pool None
Community Features None
Utilities Available Cable Available, Electricity Available, Water Available
Waterfront Description None
View Y/N Yes
View Other
Roof Type Composition, Shingle
Street Surface Asphalt
Accessibility None
Handicap Access None
Porch Deck
Total Parking Spaces 3
Building
Lot Description Back Yard, Level, Private, Front Yard
Story One
Foundation Slab
Sewer Septic Tank
Water Public
Architectural Style Ranch, Traditional
Level or Stories One
Structure Type Wood Siding
Construction Status Resale
Schools
Elementary Schools Brandywine
Middle Schools Desana
High Schools Denmark High School
Others
Senior Community no
Restrictions false
Tax ID 020 330
Acceptable Financing Cash, Conventional, Assumable
Listing Terms Cash, Conventional, Assumable
Special Listing Condition None
Read Less

Bought with Maximum One Executive Realtors



