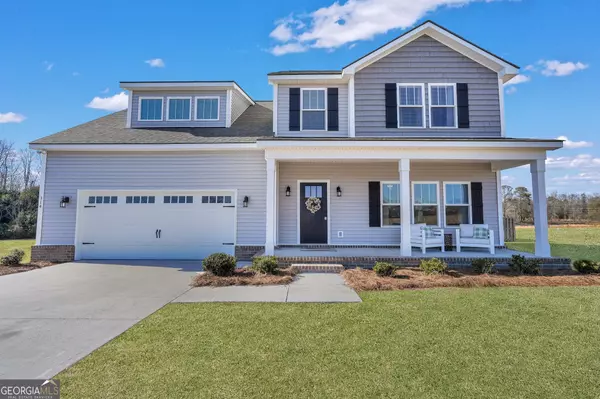For more information regarding the value of a property, please contact us for a free consultation.
314 Farmington RD #23 Statesboro, GA 30458
Want to know what your home might be worth? Contact us for a FREE valuation!

Our team is ready to help you sell your home for the highest possible price ASAP
Key Details
Sold Price $330,000
Property Type Single Family Home
Sub Type Single Family Residence
Listing Status Sold
Purchase Type For Sale
Square Footage 2,068 sqft
Price per Sqft $159
Subdivision Farmington West
MLS Listing ID 10238815
Sold Date 02/02/24
Style Craftsman,Traditional
Bedrooms 4
Full Baths 2
Half Baths 1
HOA Y/N Yes
Year Built 2021
Annual Tax Amount $2,564
Tax Year 2023
Lot Size 0.580 Acres
Acres 0.58
Lot Dimensions 25264.8
Property Sub-Type Single Family Residence
Source Georgia MLS 2
Property Description
Stunning 4-bedroom, 2.5-bathroom home nestled in Farmington West neighborhood. A charming front porch leads into a warm and inviting foyer, setting the tone for the elegance that awaits within. The expansive open great room seamlessly flows into a chef's dream kitchen boasting a large island, custom cabinetry, stainless steel appliances, and a convenient walk-in pantry. The bright dining area overlooks the manicured backyard and is perfect for hosting gatherings. Downstairs, revel in the beauty of luxury vinyl plank flooring across the living areas, complemented by 9-foot ceilings and a refined formal dining room. The master suite offers a large walk-in closet and an ensuite bath featuring a 42" garden tub and a separate 48" shower adorned with framed vanity mirrors. Other highlights include an upstairs laundry room, WIFI-enabled garage door opener, and fabulous covered porches in both the front and back, offering ideal spaces to relax or entertain. This home is a masterpiece of comfort and style, inviting you to experience elevated living at its finest.
Location
State GA
County Bulloch
Rooms
Basement None
Dining Room Dining Rm/Living Rm Combo
Interior
Interior Features Double Vanity, Soaking Tub, Separate Shower, Walk-In Closet(s), Master On Main Level, Split Bedroom Plan
Heating Electric, Central, Heat Pump
Cooling Electric, Central Air, Heat Pump
Flooring Carpet, Other
Fireplace No
Appliance Electric Water Heater, Dishwasher, Microwave, Oven/Range (Combo), Stainless Steel Appliance(s)
Laundry Other, Upper Level
Exterior
Parking Features Garage Door Opener, Garage, Kitchen Level
Garage Spaces 2.0
Fence Fenced, Back Yard
Community Features None
Utilities Available Electricity Available, Sewer Available, Water Available
View Y/N No
Roof Type Composition
Total Parking Spaces 2
Garage Yes
Private Pool No
Building
Lot Description Level, Open Lot
Faces From 301 S, turn onto Coley Boyd Rd. Farmington will be on the left.
Foundation Slab
Sewer Septic Tank
Water Shared Well
Structure Type Aluminum Siding,Vinyl Siding
New Construction Yes
Schools
Elementary Schools Langston Chapel
Middle Schools Langston Chapel
High Schools Statesboro
Others
HOA Fee Include None
Tax ID 061 000013C023
Special Listing Condition New Construction
Read Less

© 2025 Georgia Multiple Listing Service. All Rights Reserved.



