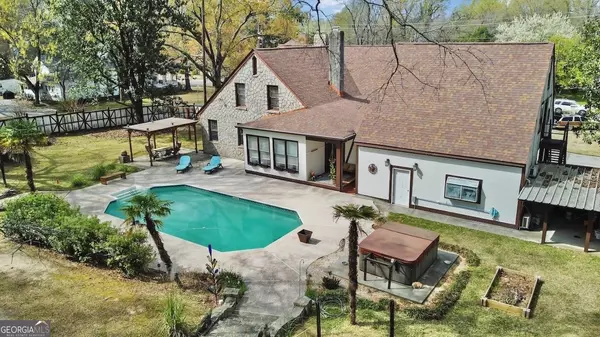For more information regarding the value of a property, please contact us for a free consultation.
305 South Smith ST Sandersville, GA 31082
Want to know what your home might be worth? Contact us for a FREE valuation!

Our team is ready to help you sell your home for the highest possible price ASAP
Key Details
Sold Price $412,500
Property Type Single Family Home
Sub Type Single Family Residence
Listing Status Sold
Purchase Type For Sale
Square Footage 3,905 sqft
Price per Sqft $105
MLS Listing ID 20174708
Sold Date 05/08/24
Style Tudor
Bedrooms 5
Full Baths 4
HOA Y/N No
Year Built 1933
Annual Tax Amount $644
Tax Year 2023
Lot Size 0.770 Acres
Acres 0.77
Lot Dimensions 33541.2
Property Sub-Type Single Family Residence
Source Georgia MLS 2
Property Description
Amazing location! Short walk to downtown shopping, the farmers market, restaurants and coffee! Historic 1933 Smith Street Tudor beauty with many updates, leaving it extremely functional, while maintaining the historic details & charm. Beyond the beautifully landscaped front yard, there's a welcoming rocking chair front porch which leads to the arched front door. The original porte cochere is still intact to the right of the home. The home is situated on a three quarter acre corner lot and the back yard, which features a large in ground pool and pergola for dining, is fully fenced. Downstairs features a spectacular living room with a stately stone wood burning fireplace, a gracious sized dining room for family gatherings, and a large foyer with original wood floors throughout. Large kitchen with glorious windows, a large amount of cabinetry, and a professional Viking stove and range. Large Inside laundry and storage room off kitchen with rear door to back yard, pool, and hot tub. Additionally downstairs, three bedrooms & two full baths. The master features a fireplace, wall of windows and has a separate door to the pool and outdoor sitting area. Upstairs features two more large bedrooms, a full bath, and a large family area. Walk-in, carpeted attic space provides easy access to storage. The property also has an apartment area above the carport that has been partially built out, and below, a large storage or work room that's climate controlled. There is a full bathhouse for easy access when using the pool. To the rear of the property is an original structure with granite walls, which is currently used as a wood shop. Many upgrades have been made to the home! All baths have been beautifully renovated. The upstairs has been fully renovated, to include new carpeting. This home truly has it all.
Location
State GA
County Washington
Rooms
Other Rooms Outbuilding, Workshop
Basement Crawl Space
Interior
Interior Features Master On Main Level
Heating Central, Heat Pump
Cooling Heat Pump
Flooring Hardwood, Carpet
Fireplaces Number 1
Fireplaces Type Family Room
Fireplace Yes
Appliance Dishwasher, Oven/Range (Combo), Stainless Steel Appliance(s)
Laundry Mud Room
Exterior
Parking Features Attached, Garage
Community Features Sidewalks, Street Lights, Near Shopping
Utilities Available Underground Utilities, Cable Available, Electricity Available, Natural Gas Available, Phone Available, Sewer Available, Water Available
View Y/N No
Roof Type Composition
Garage Yes
Private Pool No
Building
Lot Description Corner Lot, Private
Faces GPS
Sewer Public Sewer
Water Public
Structure Type Stone,Stucco
New Construction No
Schools
Elementary Schools Ridge Road Prrmary/Elementary
Middle Schools T J Elder
High Schools Washington County
Others
HOA Fee Include None
Tax ID S21 092
Special Listing Condition Resale
Read Less

© 2025 Georgia Multiple Listing Service. All Rights Reserved.
GET MORE INFORMATION




